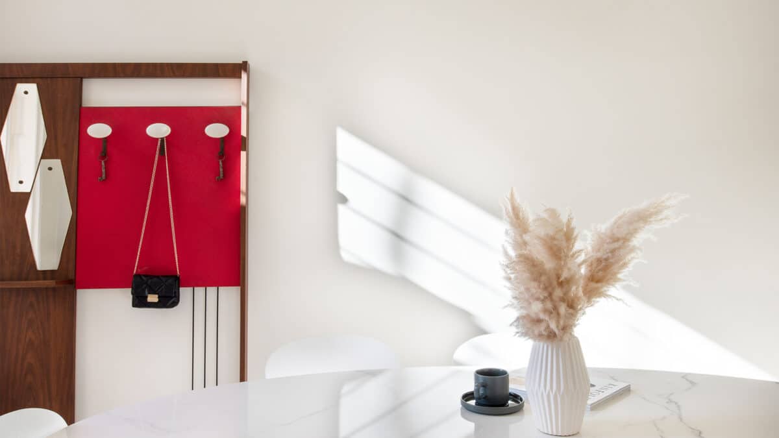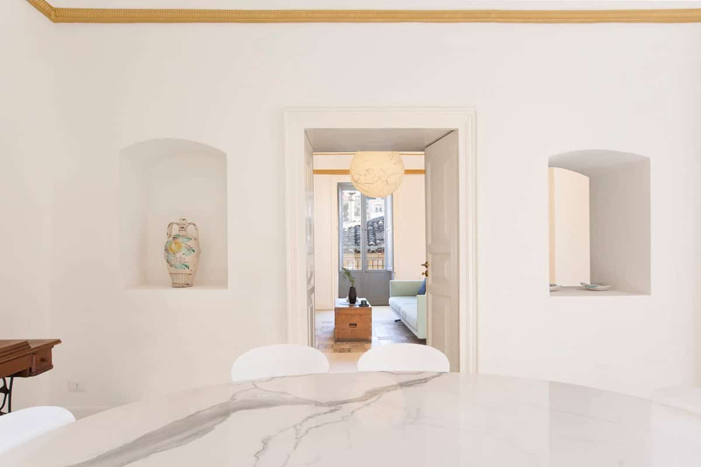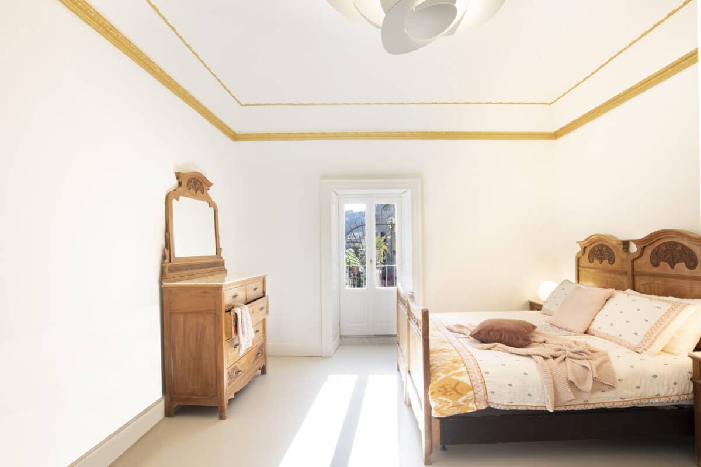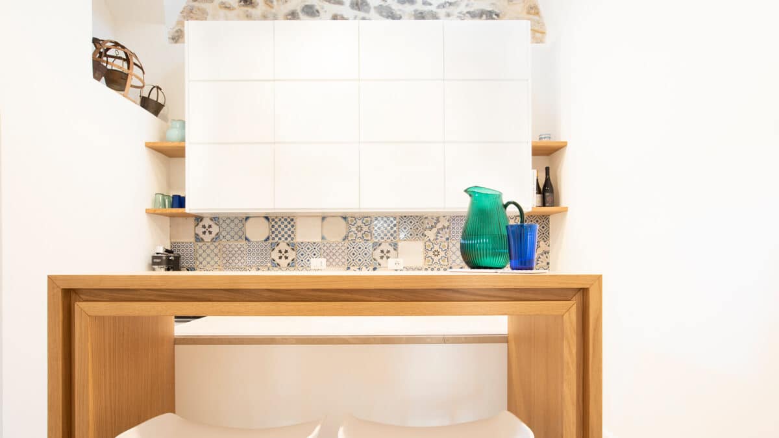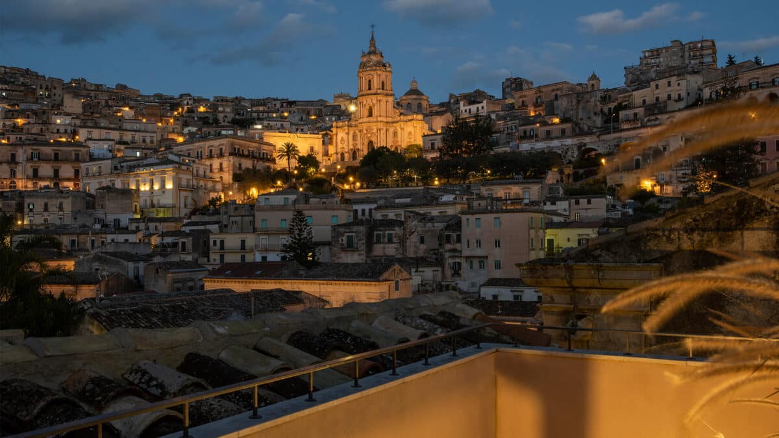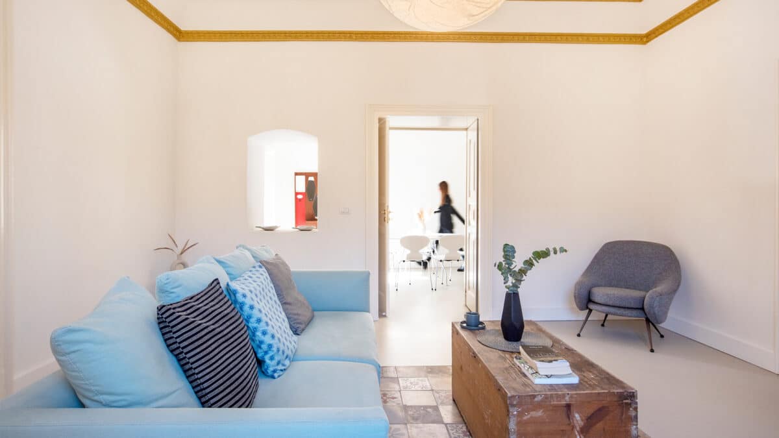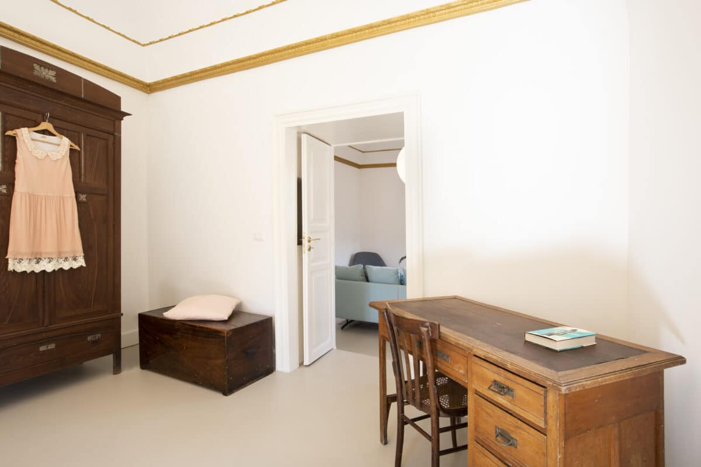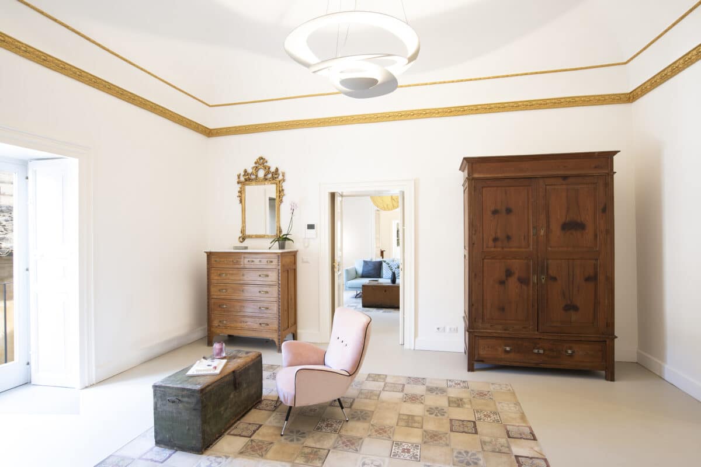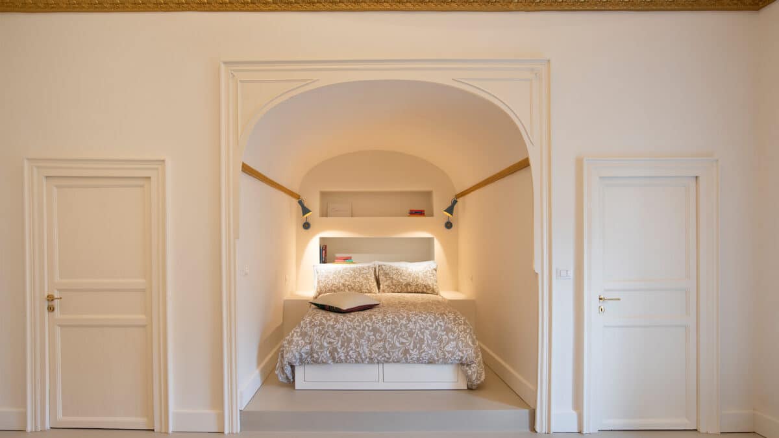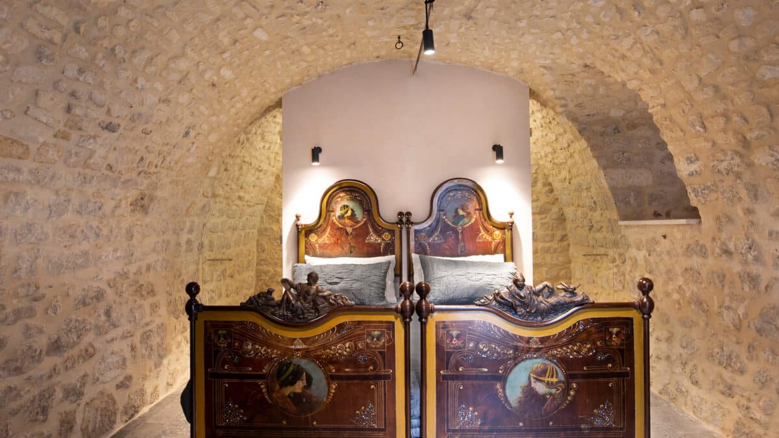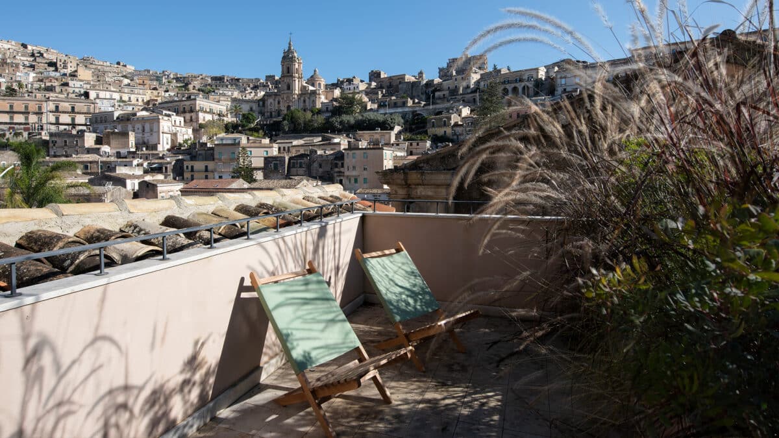The main requirement from the brief was for a house that would be able to provide all contemporary conveniences and lifestyle requirements, whilst maximizing natural light and views.
The existing interiors were completely transformed with a combination of high-end contemporary design and repaired historic features. Sensitive structural internal and external alterations created openings to allow for light to filter into the building and framed views between the rooms and of the historic context beyond.
At the same time, two ‘dammusi’ – vaulted cellar like spaces traditionally used for storage – have been transformed into guest suites bedrooms, allowing the house to expand and contract adapt to ever changing life patterns.
An emphasis for indoor-outdoor living is expressed by the connection between the dining room and the existing courtyard, whilst the insertion of a south-facing ‘pocket’ terrace provides an exceptional outdoor space to enjoy the spectacular views of Modica’s Baroque architecture.
A home that distills the essence of traditional architecture and combines it with modern living.
