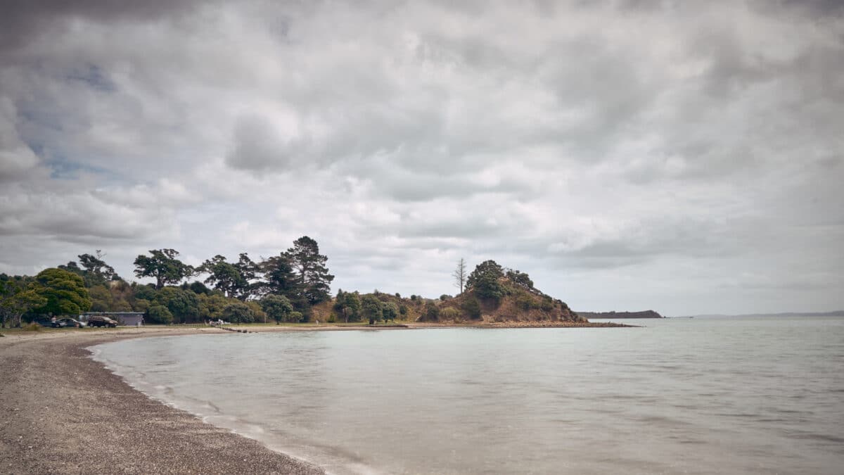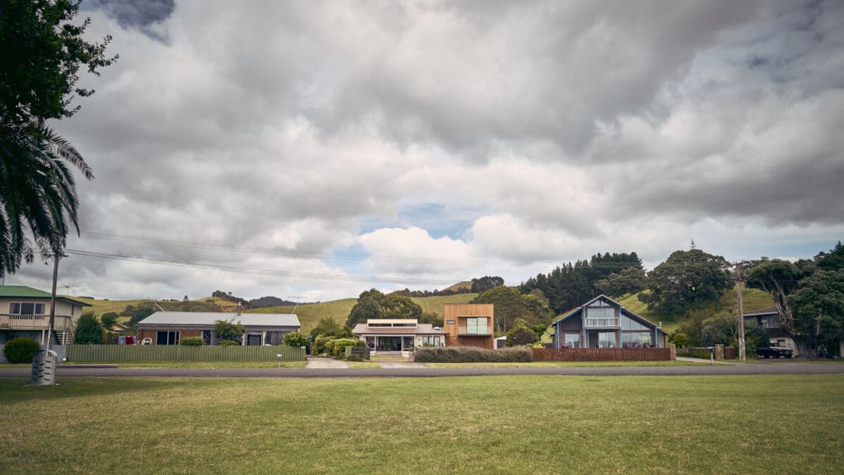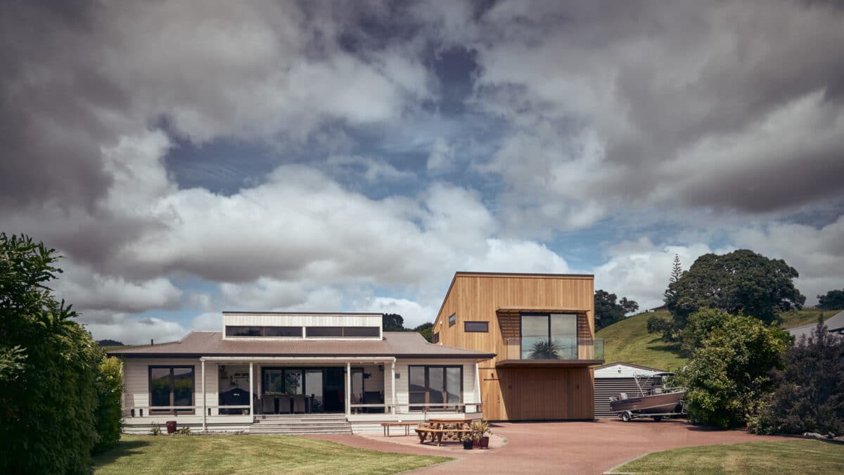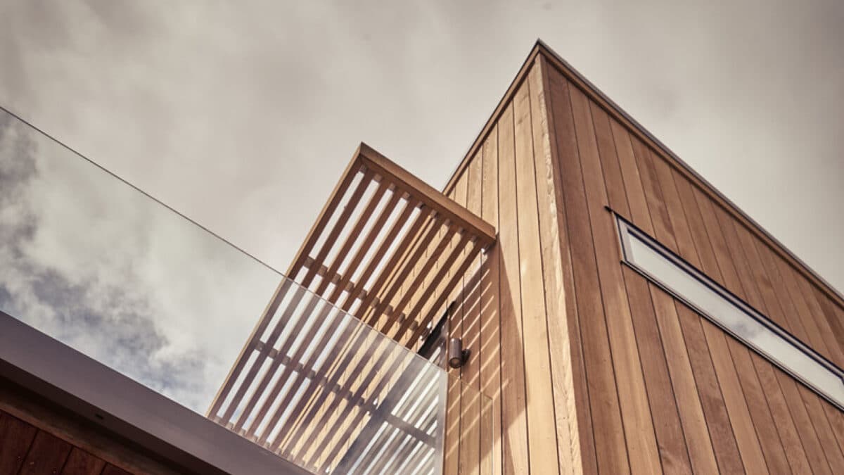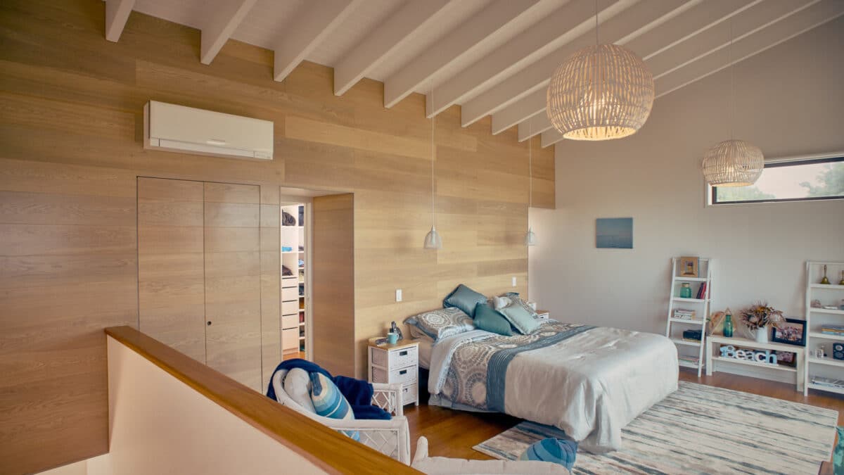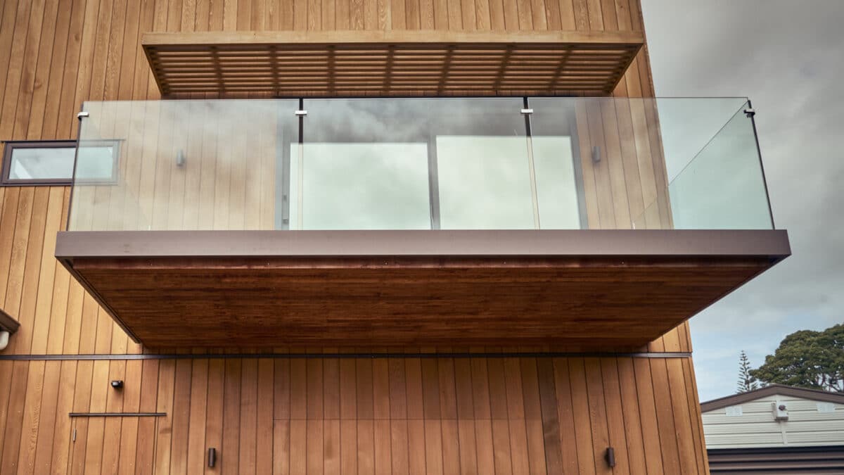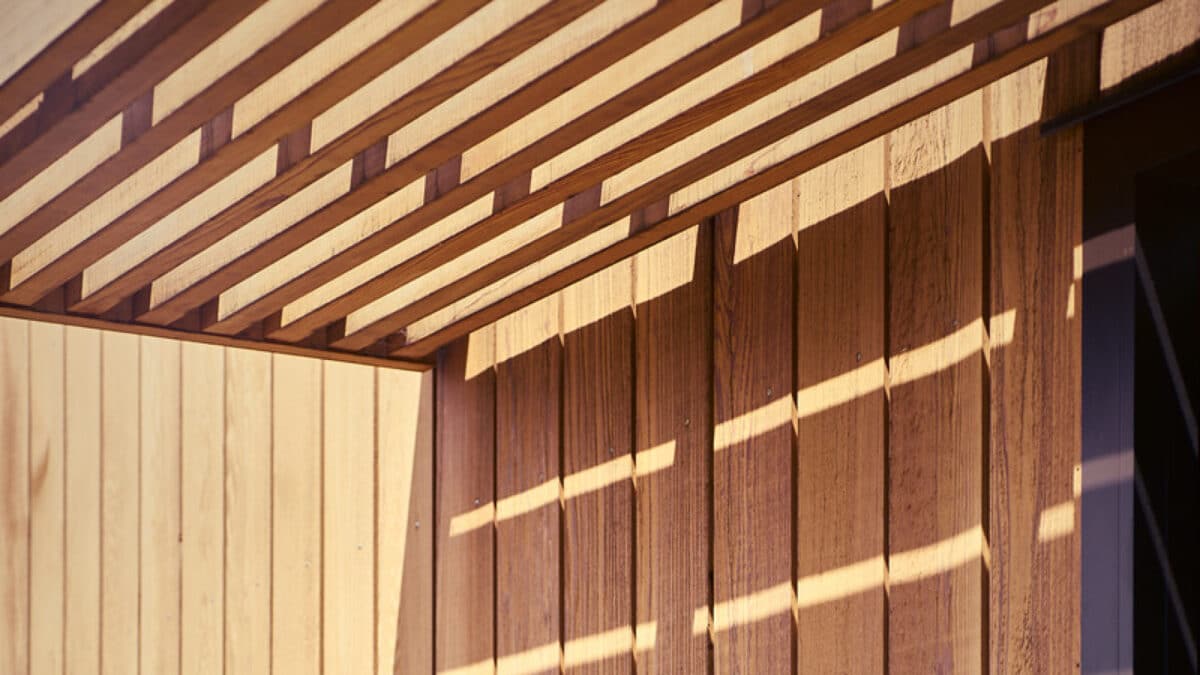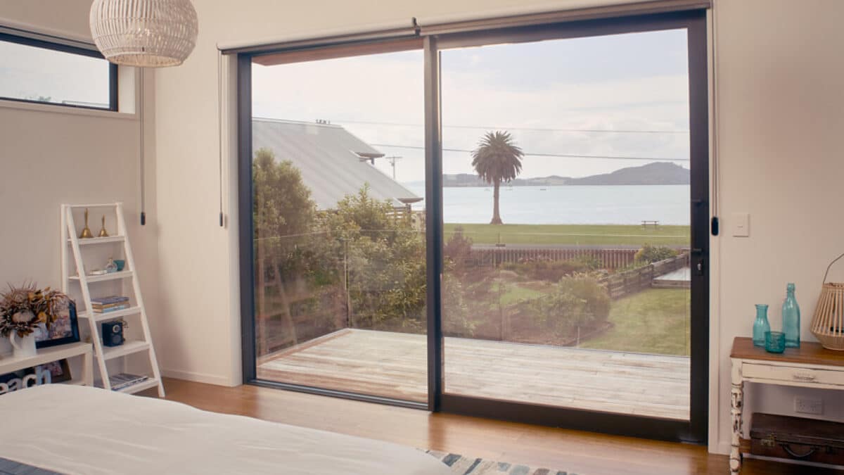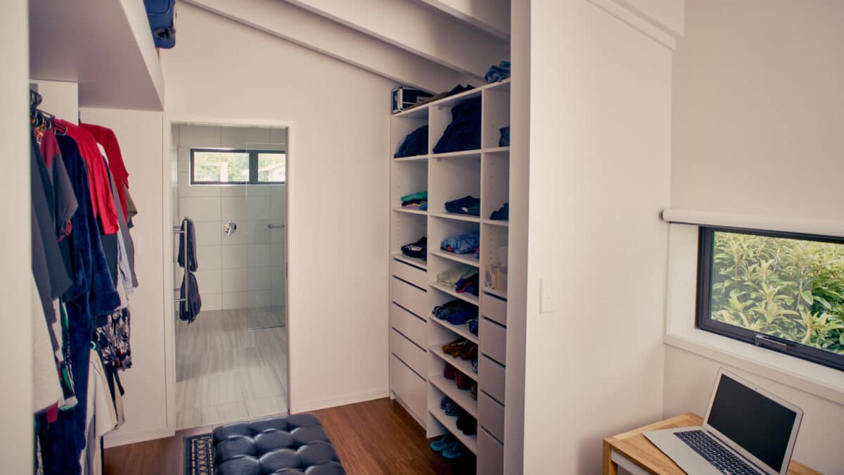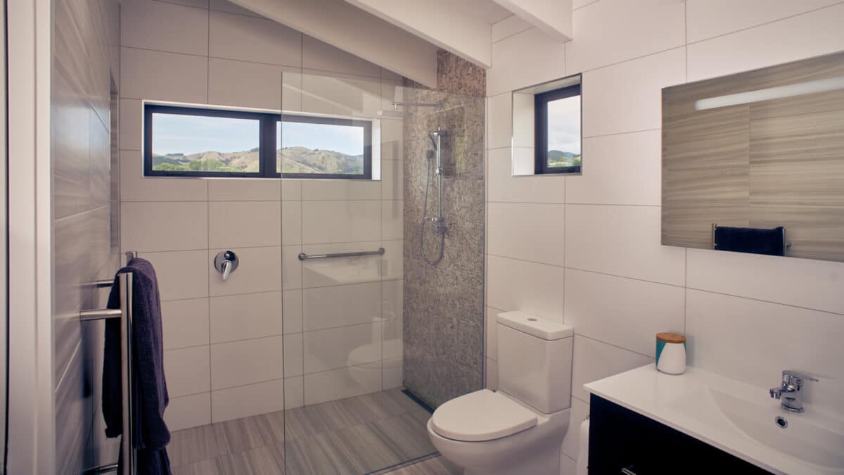The main aspiration was to add a bedroom from which the client could ‘wake up and see the sea’, but the completed building is much more than that. Indeed, apart from new bedroom with a view of the bay, the addition also needed to include a car space, utility room, bedroom, kitchenette, ensuite bathroom, walk-in wardrobe and study and all in 50 sqm. By careful arrangement of the stairs and doors, the new addition also has the flexibility to be closed off from the main house and operate as a self-contained unit.
The design of the addition was inspired by the bay and headland form of the coastline. The rocky headlands with steep inaccessible cliffs offer excellent views of the surrounding coastline and for this reason were prized by Maori as Pa (fortified village) sites. The addition’s staunch monolithic appearance, by concealment of doors at the lower level and minimal detail, emphasises the sense of an elevated vantage point which sits in contrast to the existing house with it’s more horizontal emphasis, casual feel and array of architectural features.
