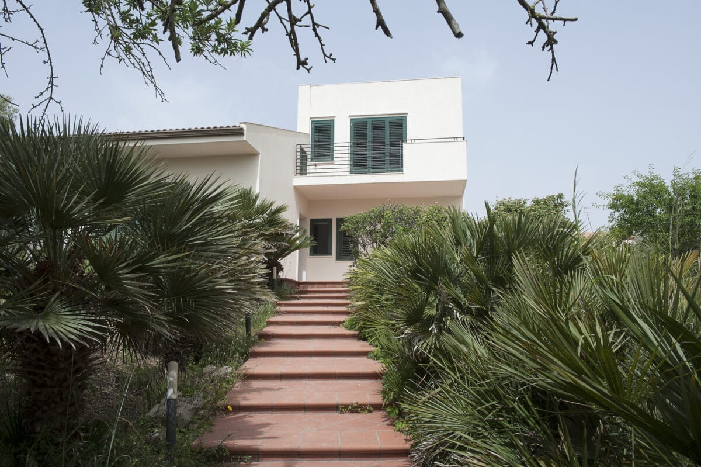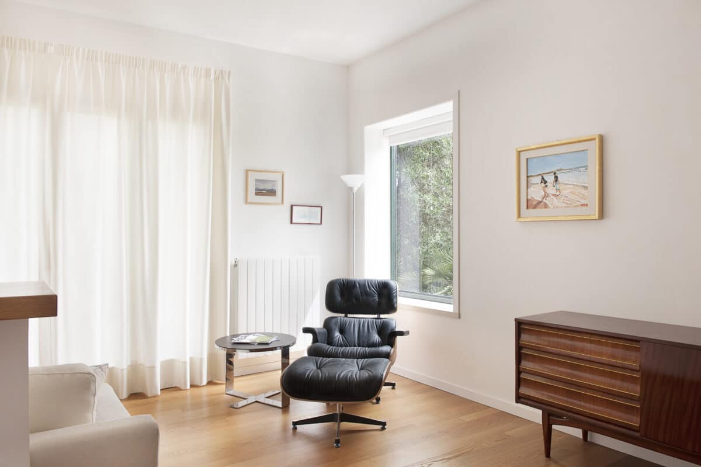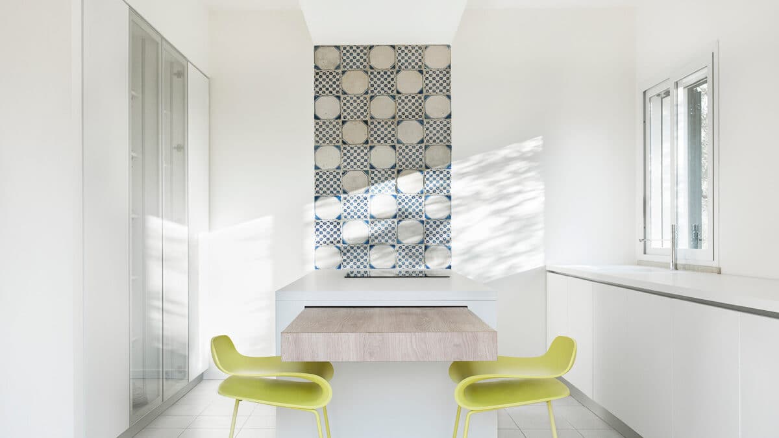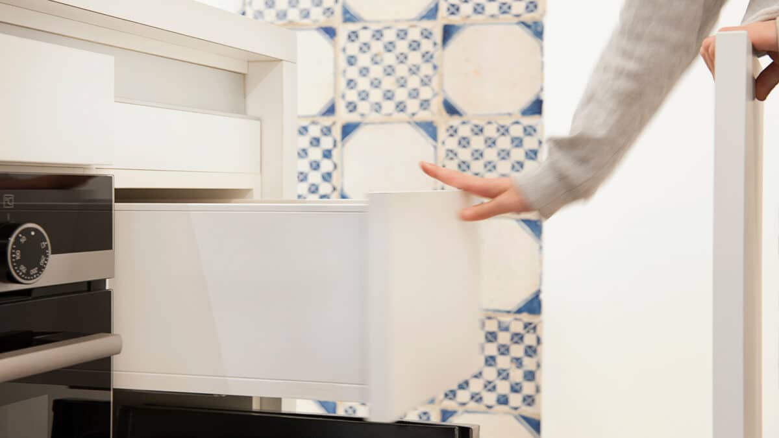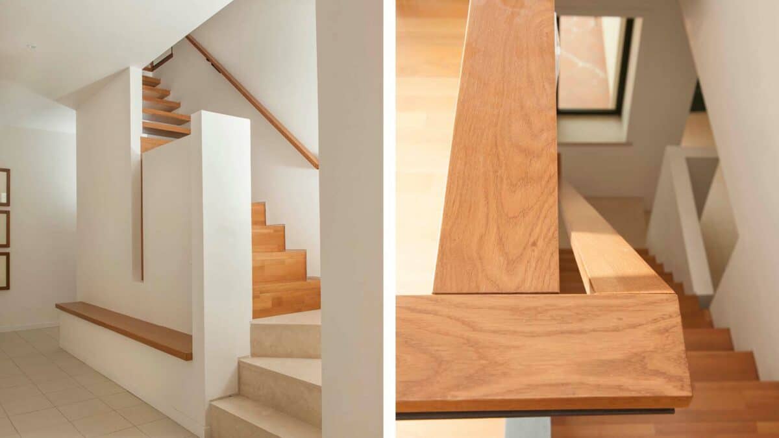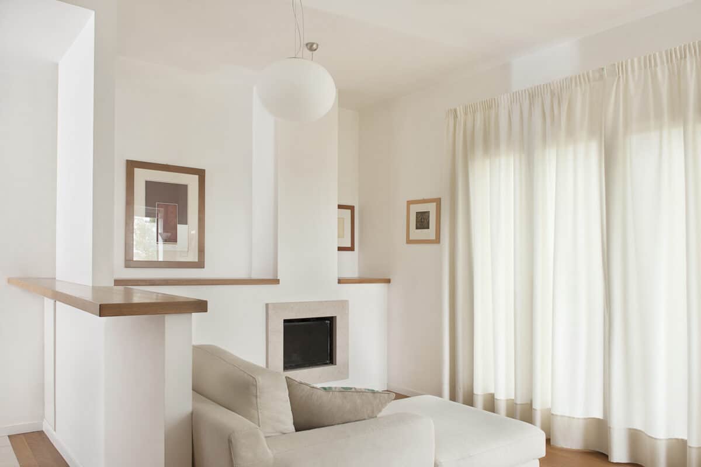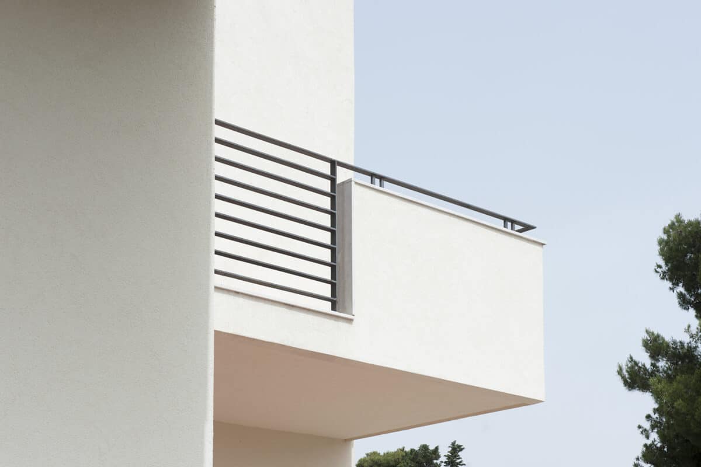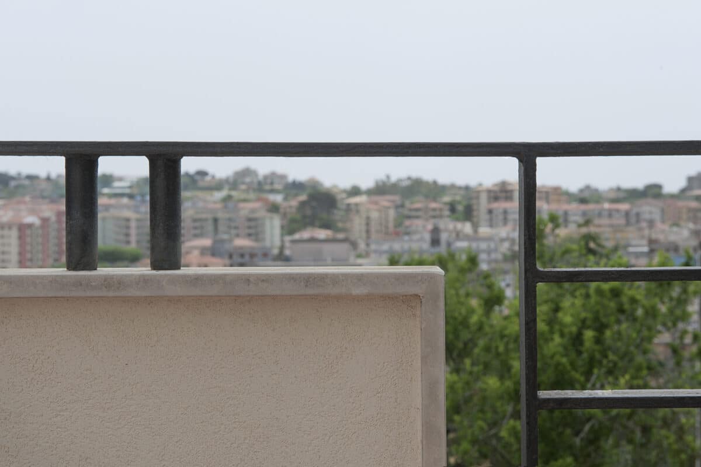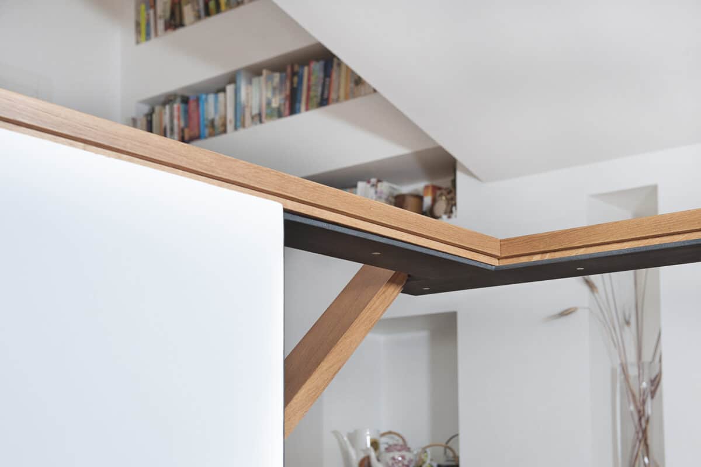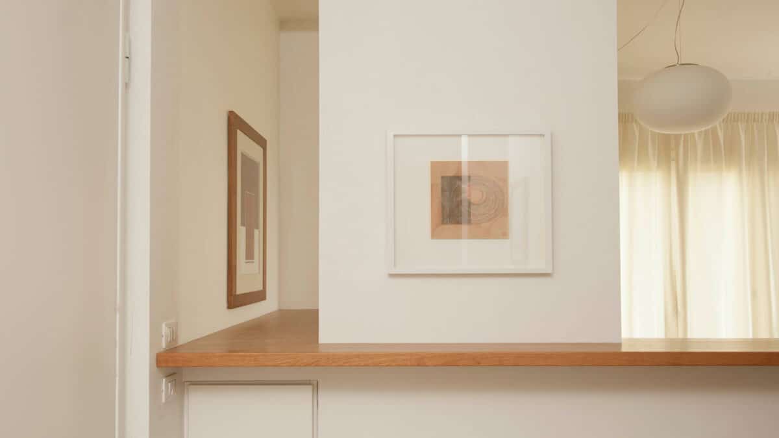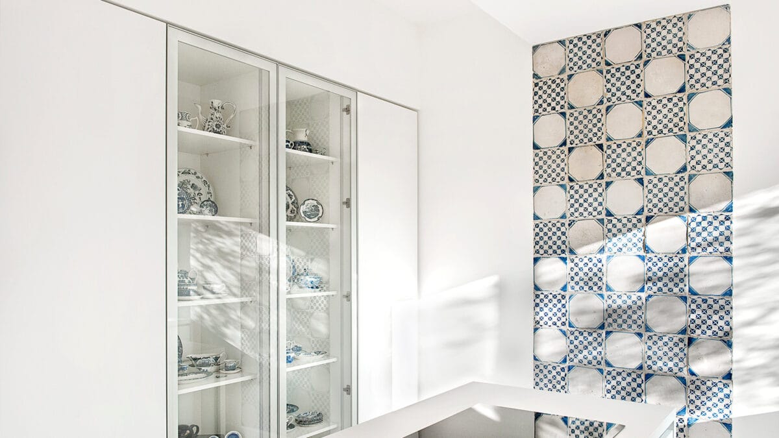The idea of ‘erosion’ did not stop there as it was a case of literally about carving out functional living areas out of the existing configuration and targeting adaptation only to a limited number of areas for cost reasons. These interventions would have to ‘work’ extremely hard and absolve more than one function at a time.
The linchpin of the composition is the new staircase that leads to the mansard space (originally storage space). The staircase is at the same time about connection and separation. It is itself a ruin, starting as stone and then dissolving into closed and open timber treads. It is at once a light-well, a bench, a storage area.
The walls that would appear to bind the staircase fragment and unravel becoming ceiling and floor, leading to and visually connecting the main living spaces on the two floors. Again these surfaces are carved creating openings and articulated volumes that separate the spaces, but never completely.
Light and views are what binds the spaces together.
