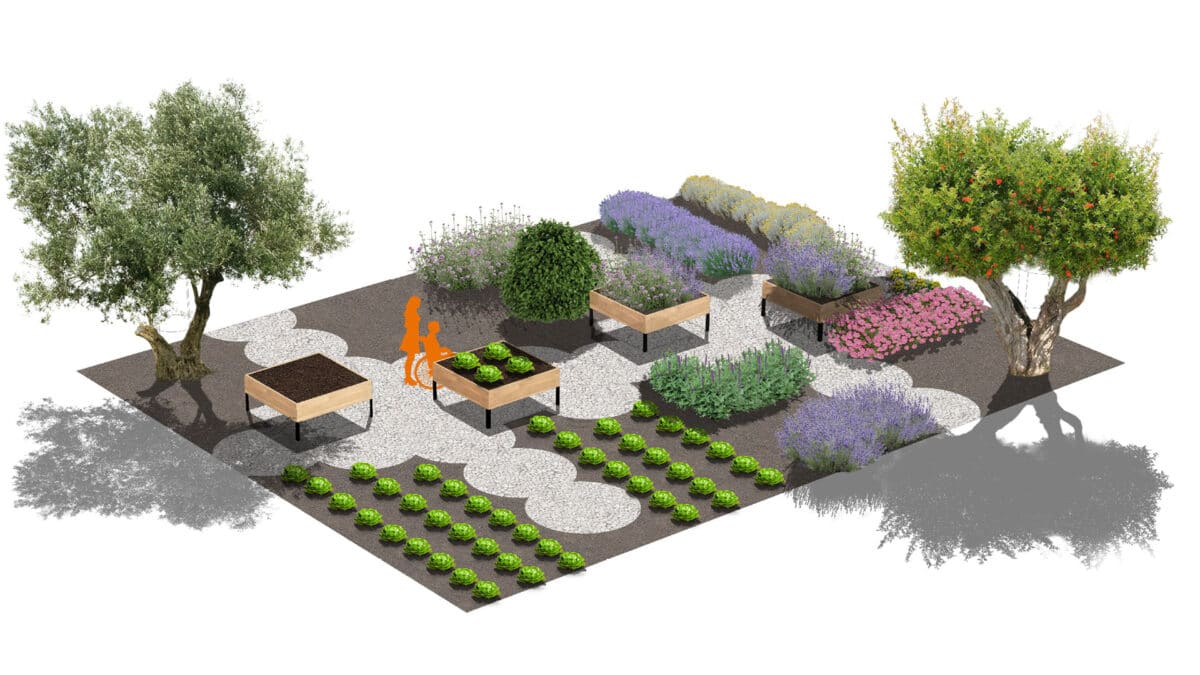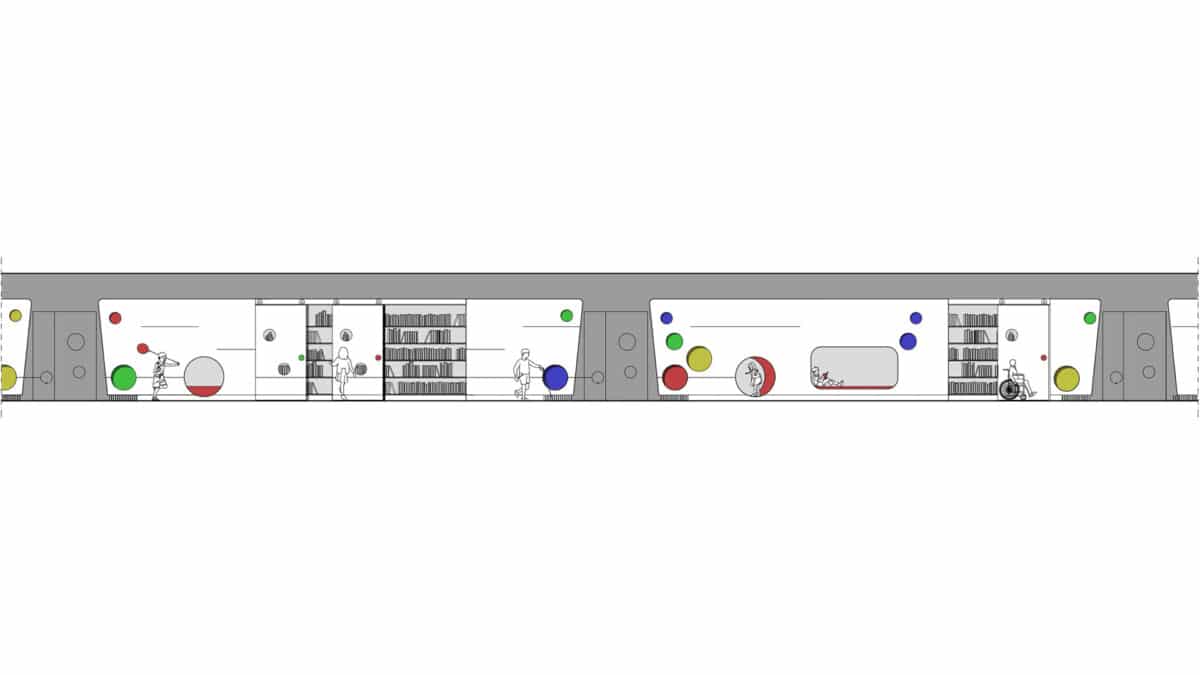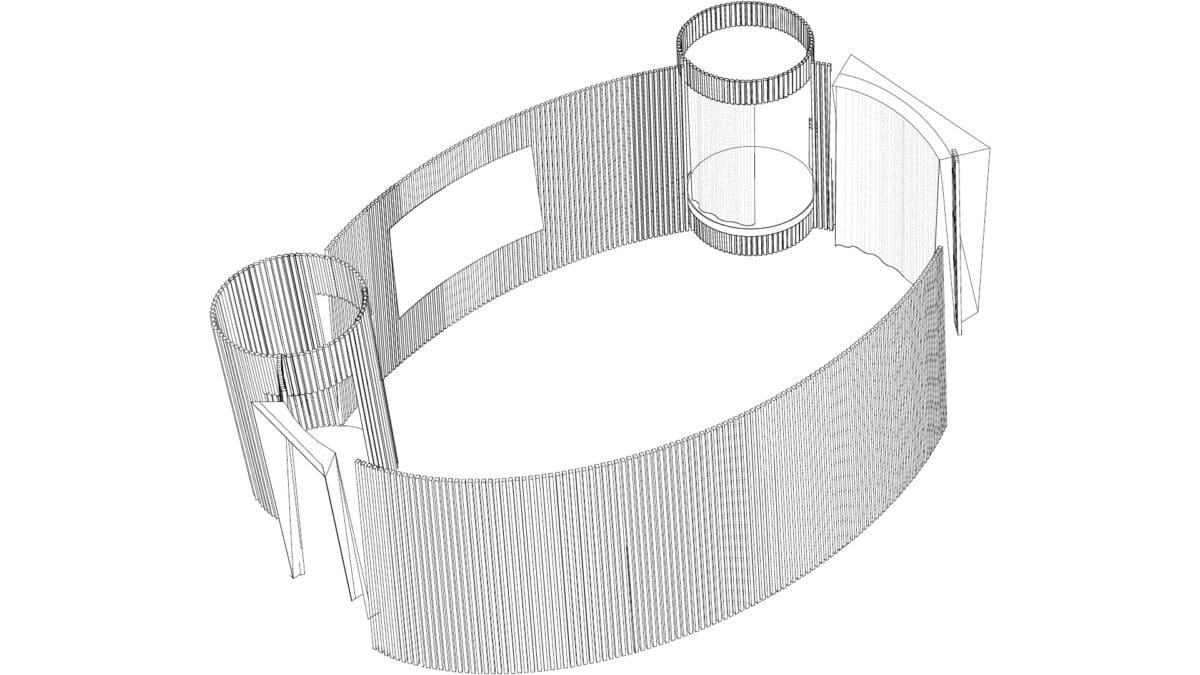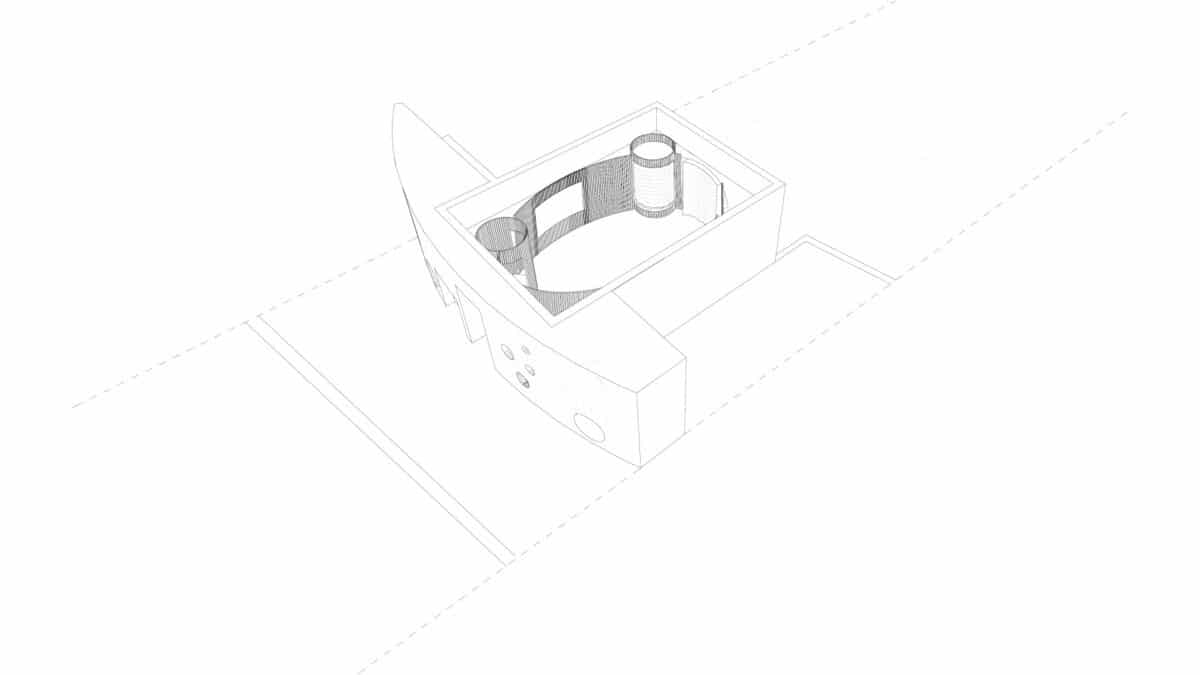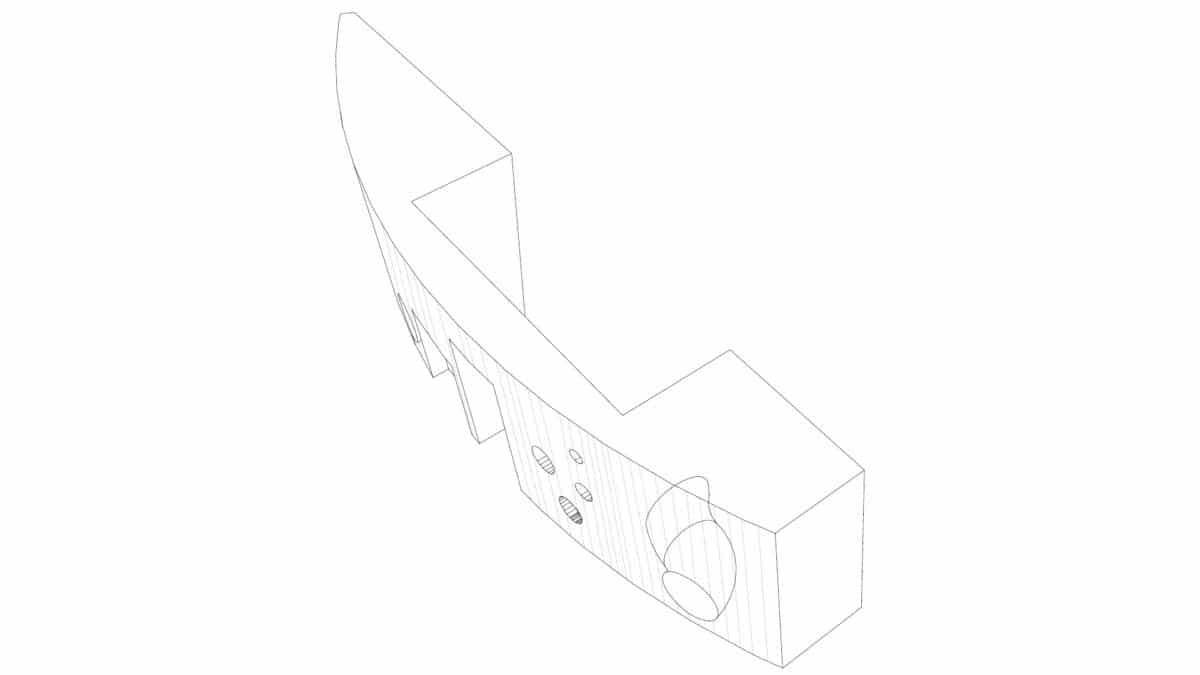The educational methodology has evolved and the teachers they had to develop new strategies teaching that are radically different from those used in traditional classrooms. It follows that contemporary classrooms should be more focused on the variety of learning methods within the same space.
In our research we have taken into consideration the different impact of a school environment on the sensory experience of children. We believe that the different parts of an inclusive school cannot be treated independently and therefore opted to consider a typical module consisting of a corridor, the main social environment, a classroom, and an outdoor area.
The space of a typical classroom has been remodeled using a new skin made of wooden slats which centralizes the space in an aggregation area for teaching and group activities, while allowing quiet areas for students who request it. The quality of acoustics for hearing impaired people or communication problems have also been considered by tilting the surface of the cladding and spreading the sound. Depending on the user group, other provisions integrate audio and music centrally to combine the needs of younger users with their sensory needs for most situations – provides a reduced level of stimulation to provide a relaxing background for learning.
Outside each classroom a combination of an educational and sensory gardens offer children combined sensory opportunities that may not normally be experienced. The sensory garden contains fragrant and edible plants, sculptures and sculpted handrails, water games designed to reproduce sounds and games.
A habitable timber wall enhances the circulation spaces adjacent to the classroom. The wall includes accessible containers and shelves, quiet areas such as niches of various sizes, seating for children, and a secret passageway to the classroom. On the wall are timber surfaces with different treatments and geometries, as well as colors to help children with visual impairments to orient themselves.
