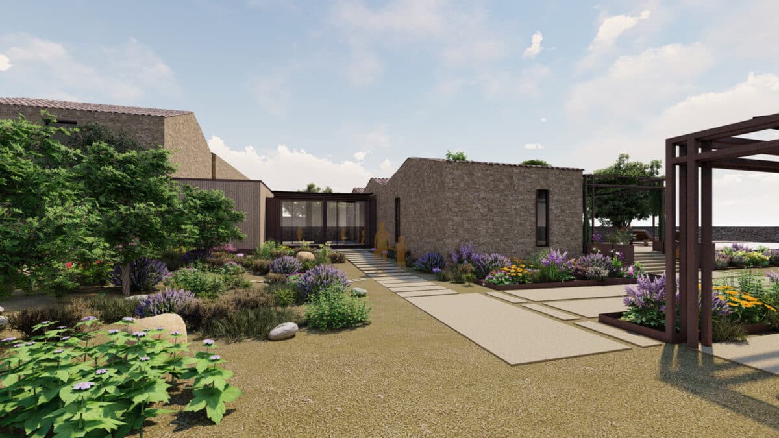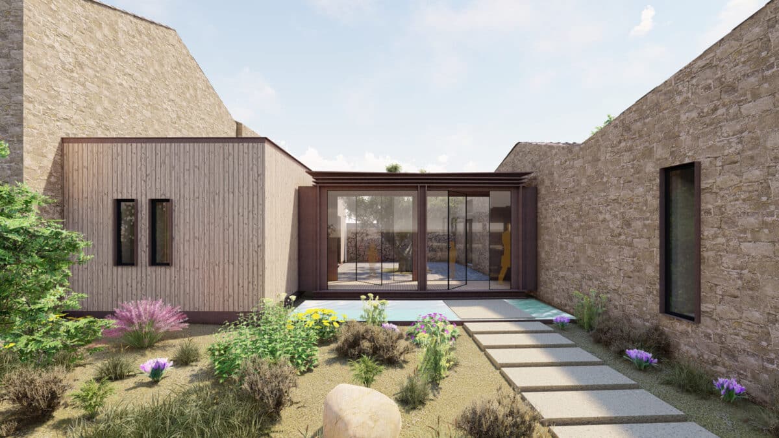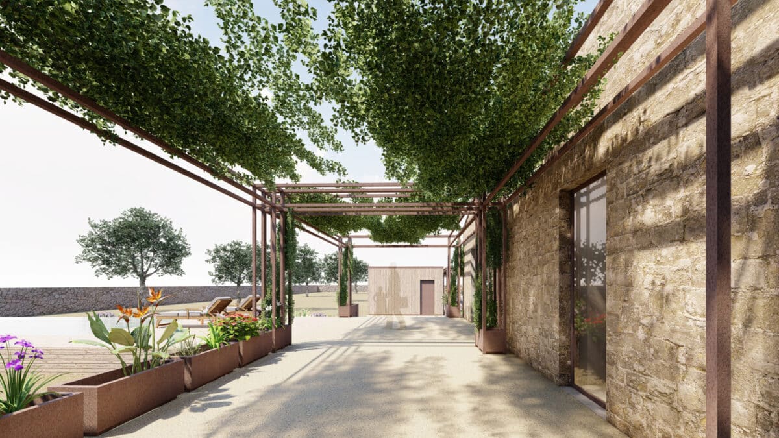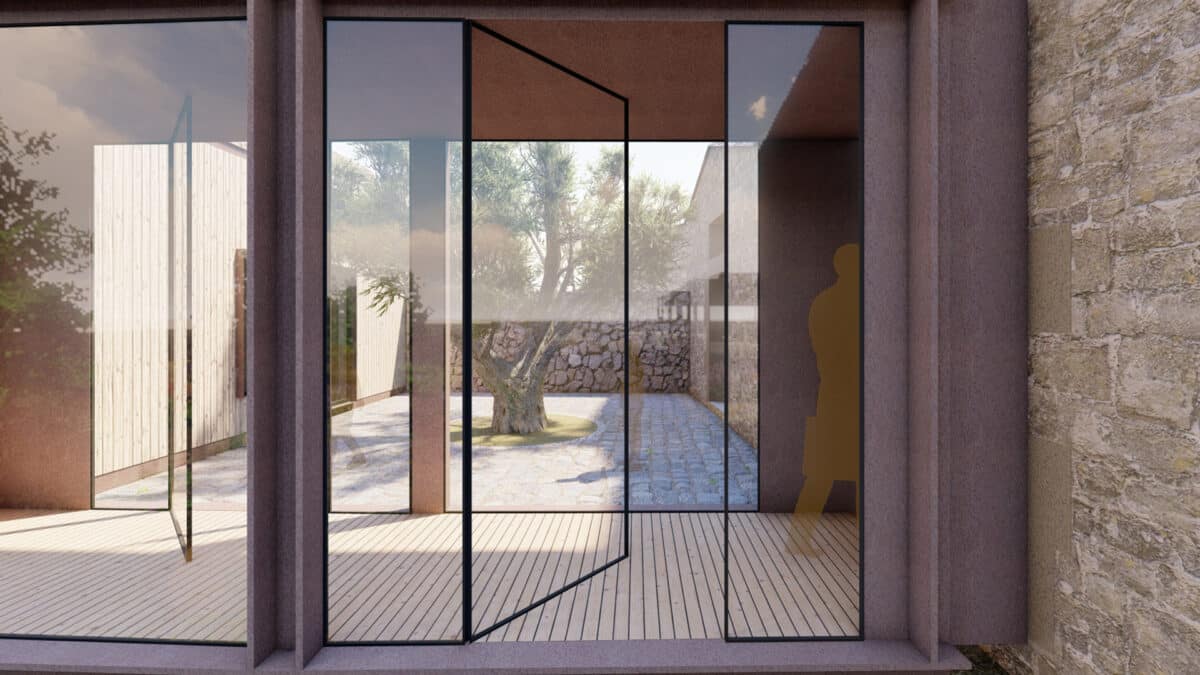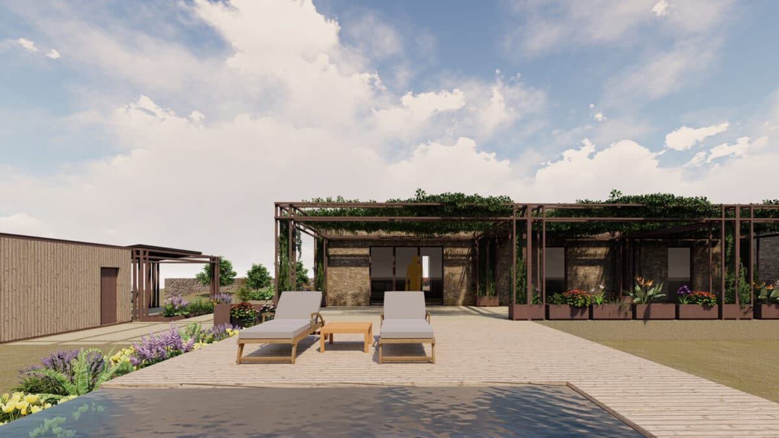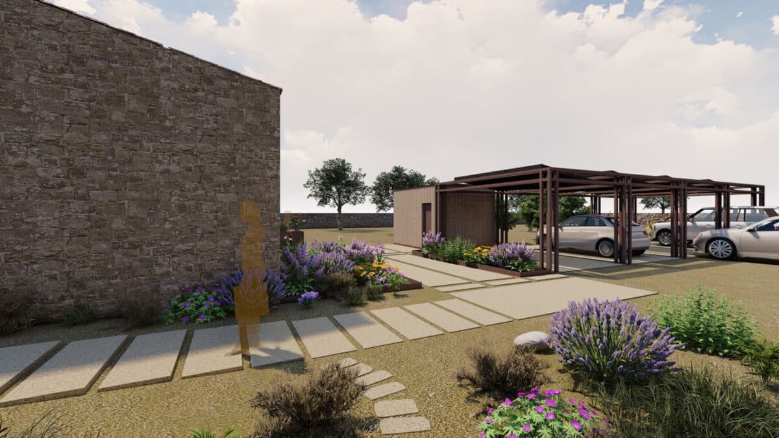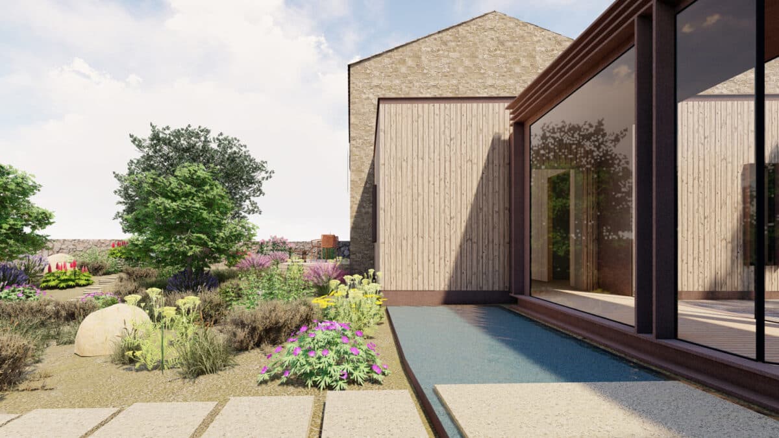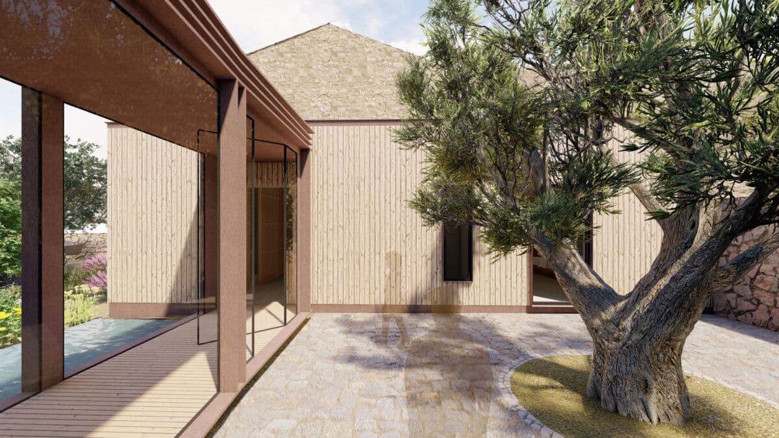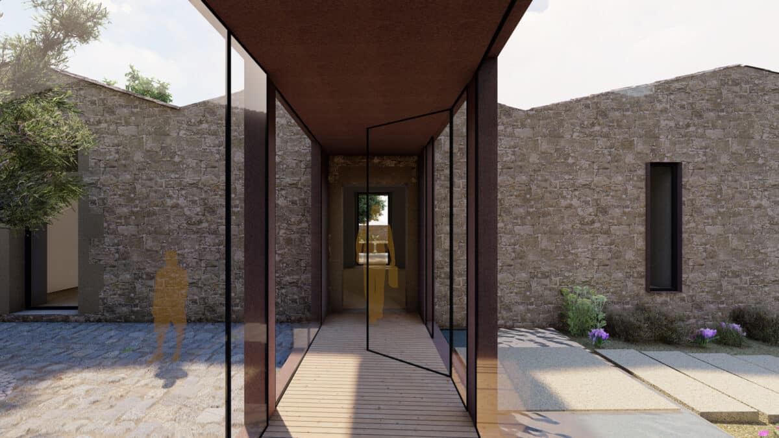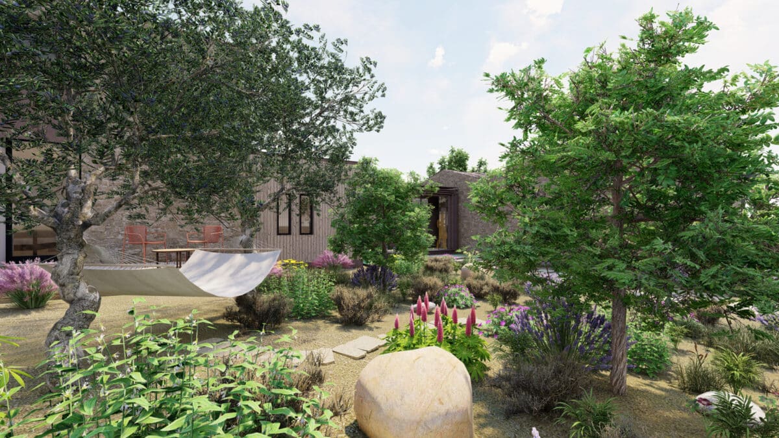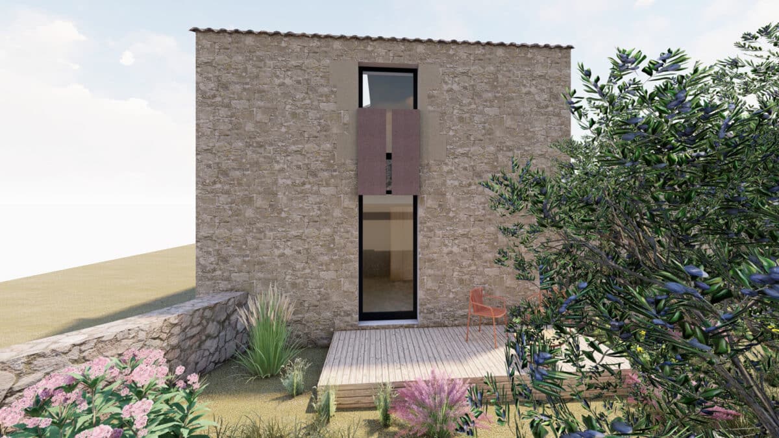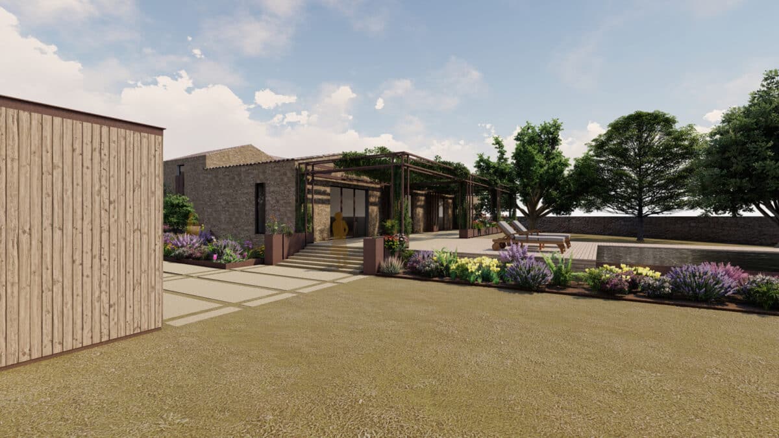Often, however, these buildings are unfortunately demolished and replaced with contemporary unimaginative new houses, which bear little consideration of their context.
The aim of this project was to show how it is possible to adapt these buildings creatively and sensitively and transform them into comfortable dwellings for contemporary living. In this case two separate buildings, originally the farmers house and the stables are connected via a new transparent bridge, which creates a new entrance and defines a new courtyard as an outdoor living space.
Whilst the double height stable now contain the bedrooms and utility room, the separate spaces of the farmhouse are united via newly created stone arches into an airy open space that contains kitchen, dining and living spaces, complemented externally by a new full-length patio and pergola.
The addition of an infinity pool, which makes the most of the stunning views across the landscape, completes the composition of this re-imagined building.
A home that is much more than the sum of its parts.
