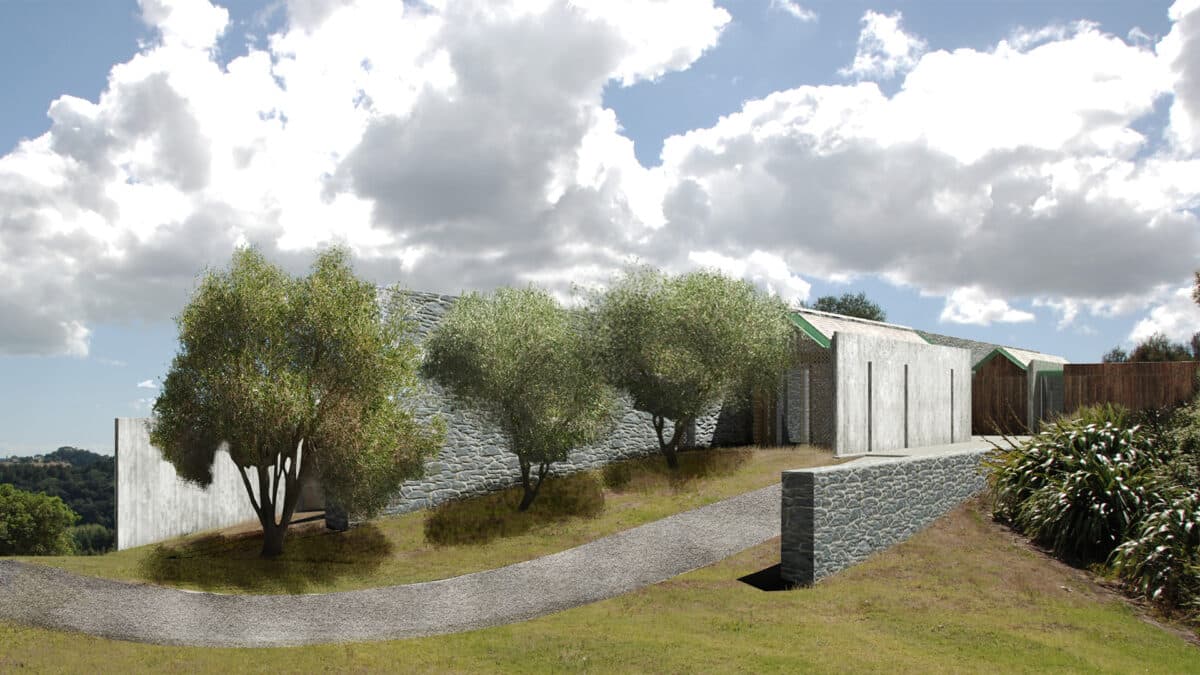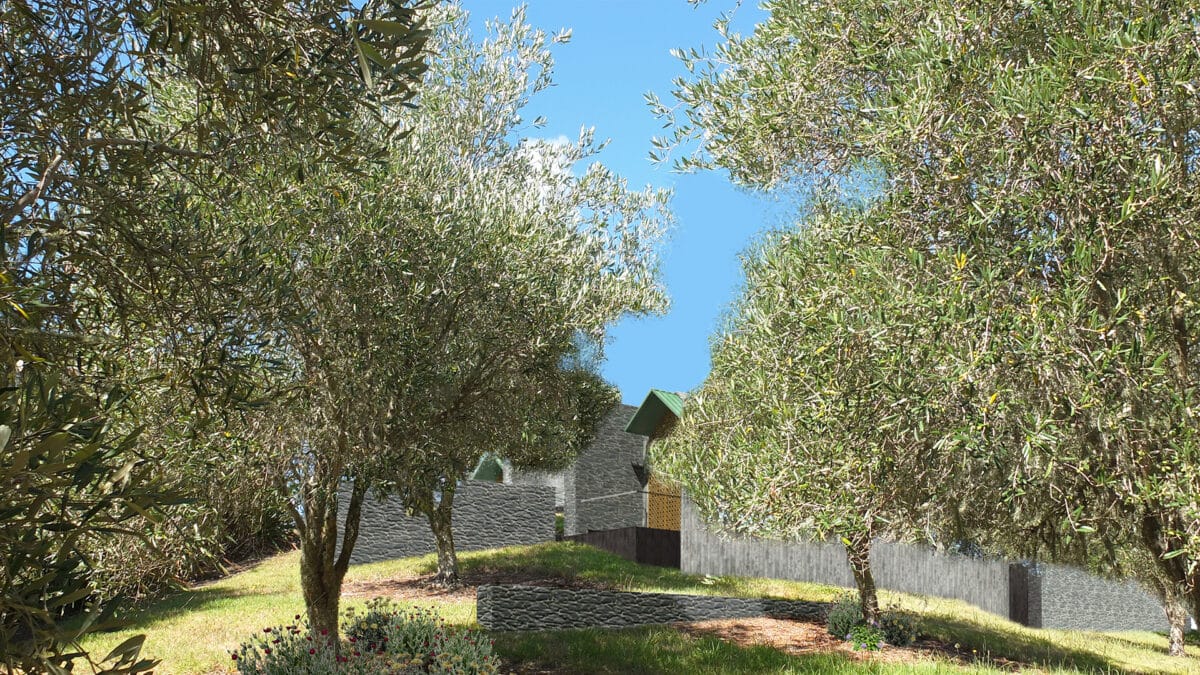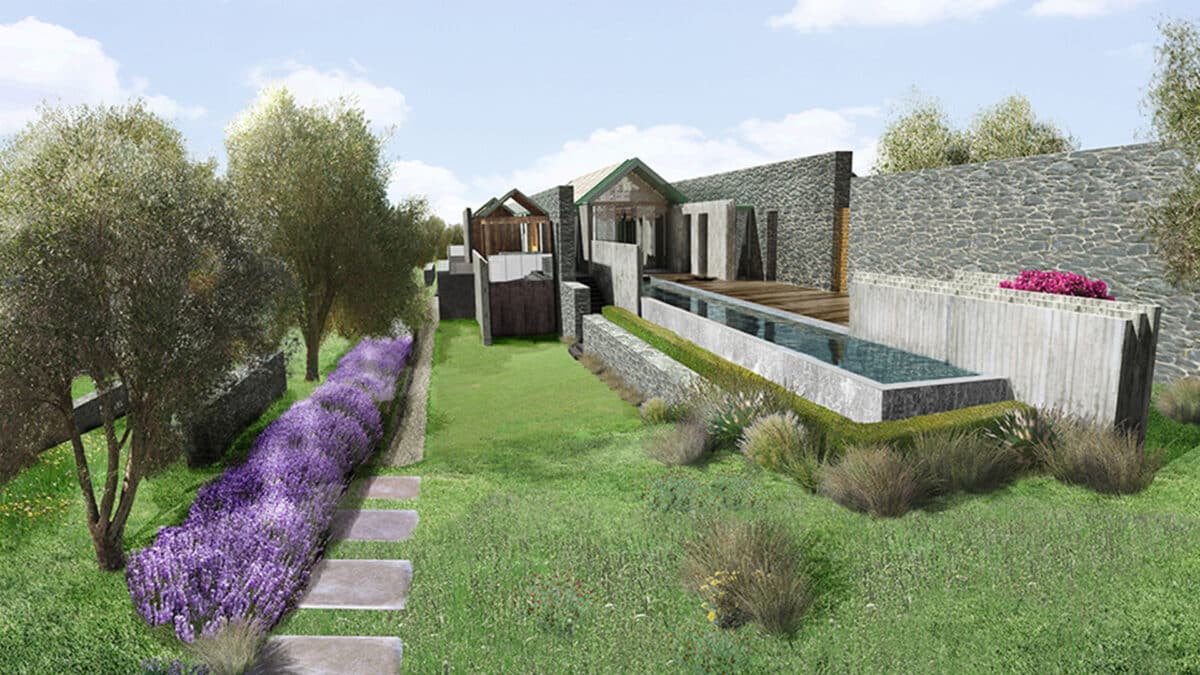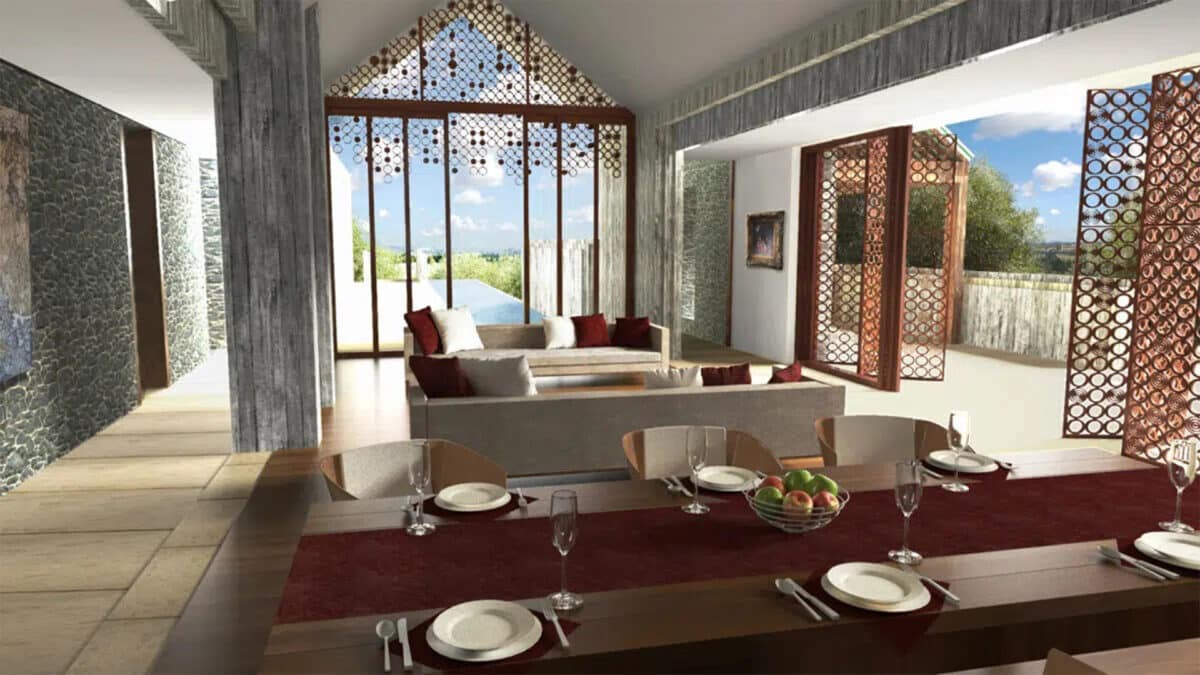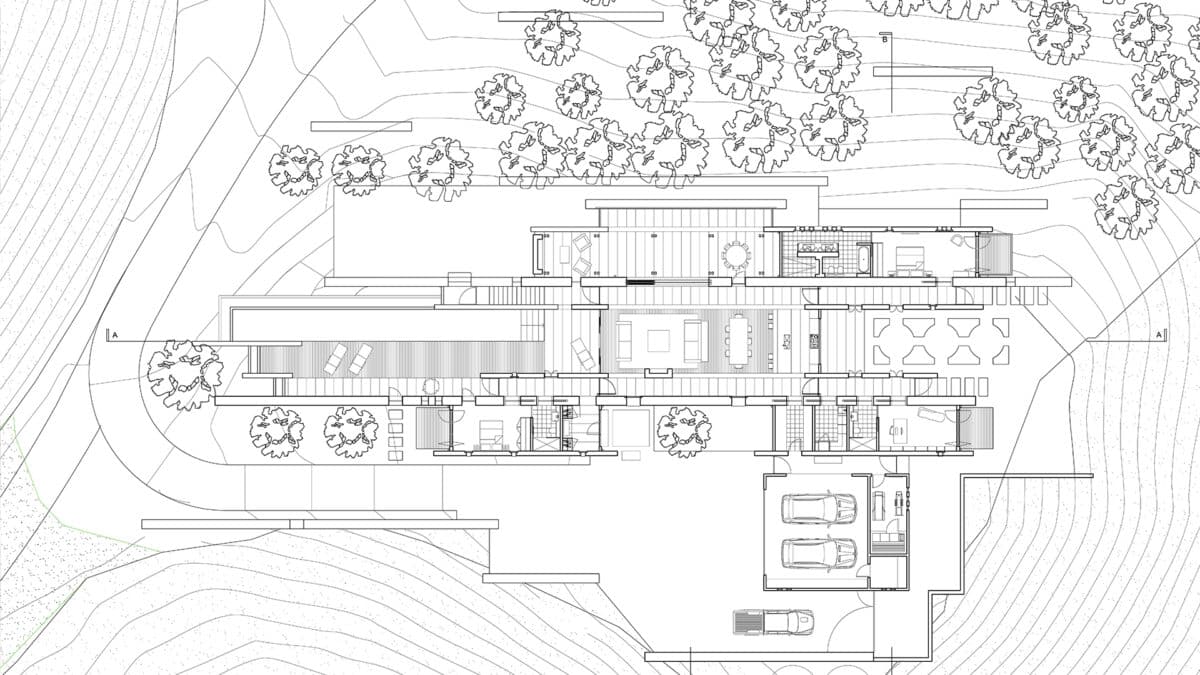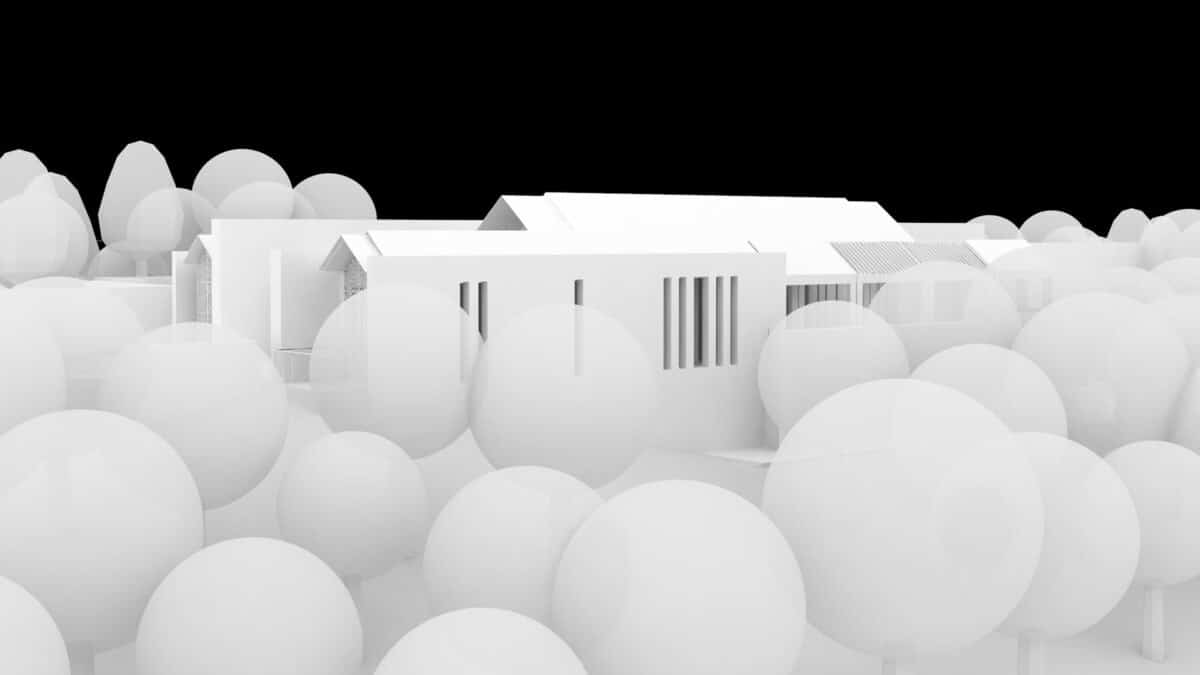Surrounded by a mature olive grove, the building is understood as being born of the land, sculpted by sunlight and wind. It is imagined as a series of walled layers that progress from a robust, rugged outer shell to reveal smoother and more delicate internal layers. Rough garden walls that stand at different heights shelter the inhabited areas and create outdoor spaces with increasing degrees of enclosure, while also rationalising the steep gradient of the site. This spatial configuration allows a dual aspect in most rooms with openings that frame different views while also offering protection from the sun and prevailing wind. Overhead, extended roof eaves offer further shelter from the elements. The ‘wall’ therefore forms the main feature of the project and anchors the new building to its site. Largely incorporating natural materials, this simple palette captures the spirit of place to create a home that is at once elegant, functional and enduring.
Olive Grove House
Inspired by natural forms of the site, the 250sqm Olive Grove House in Whitford draws on its existing environment at a range of scales – from the existing steep topography and sweeping views, to the textural, weathered bark of the surrounding olive trees.
Location:Auckland, New Zealand
Size:250sqm
Cost:$3.2M
Status:Design
Awards:-
