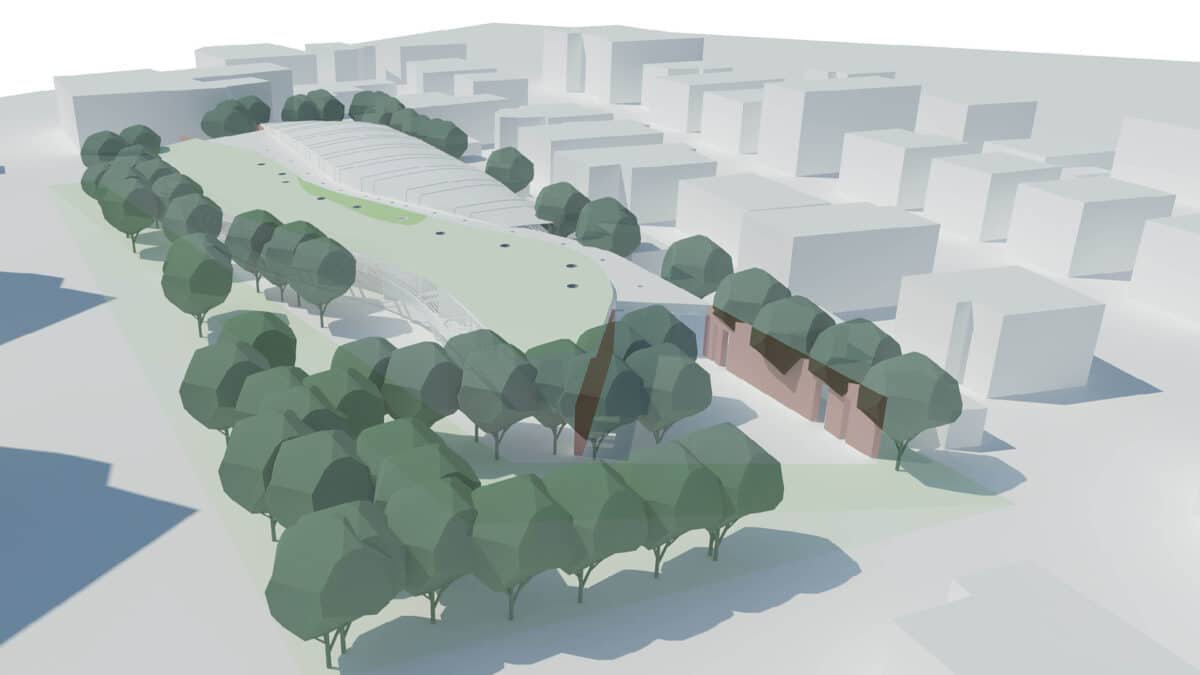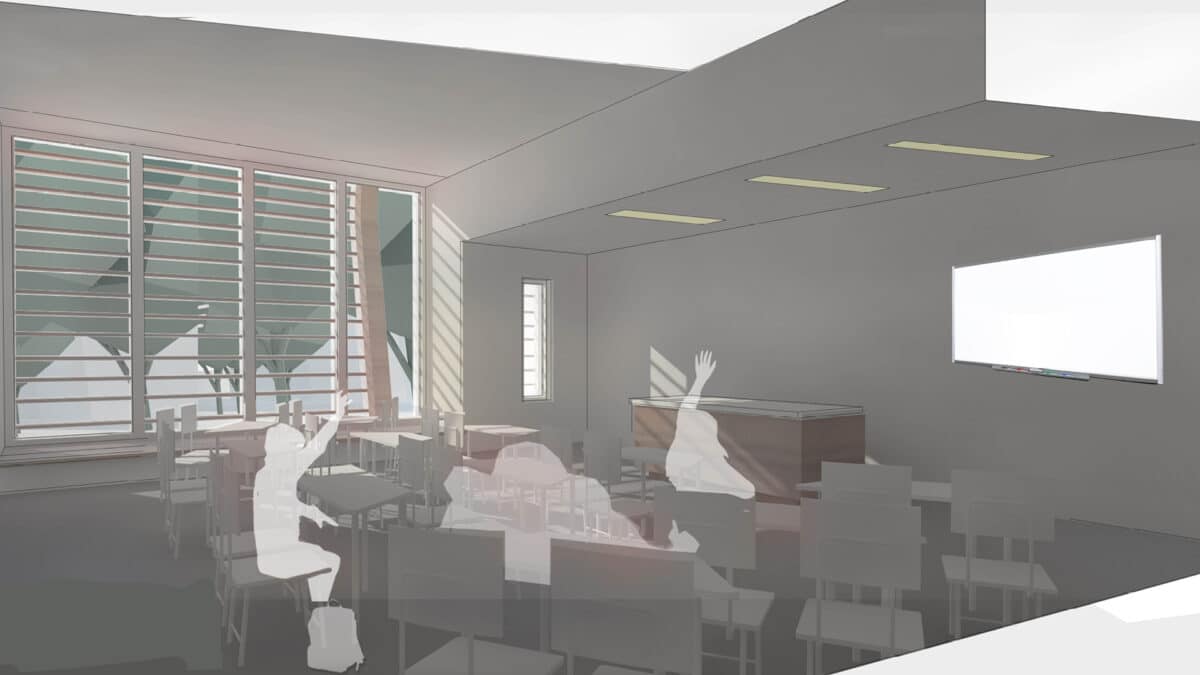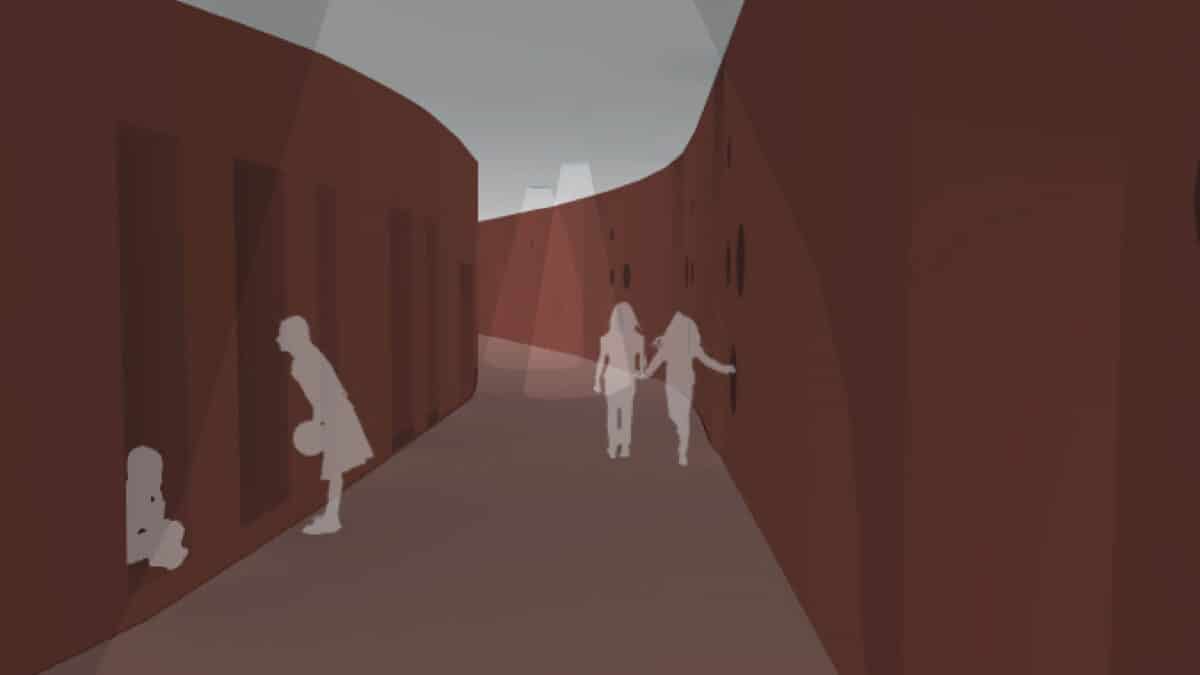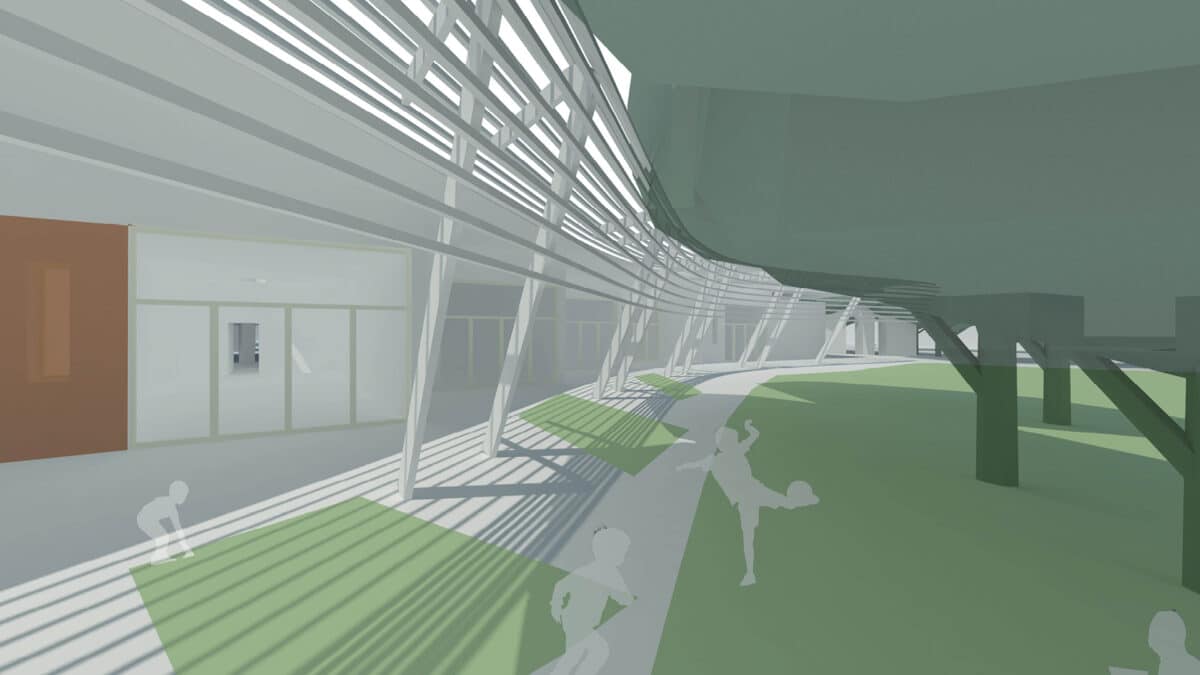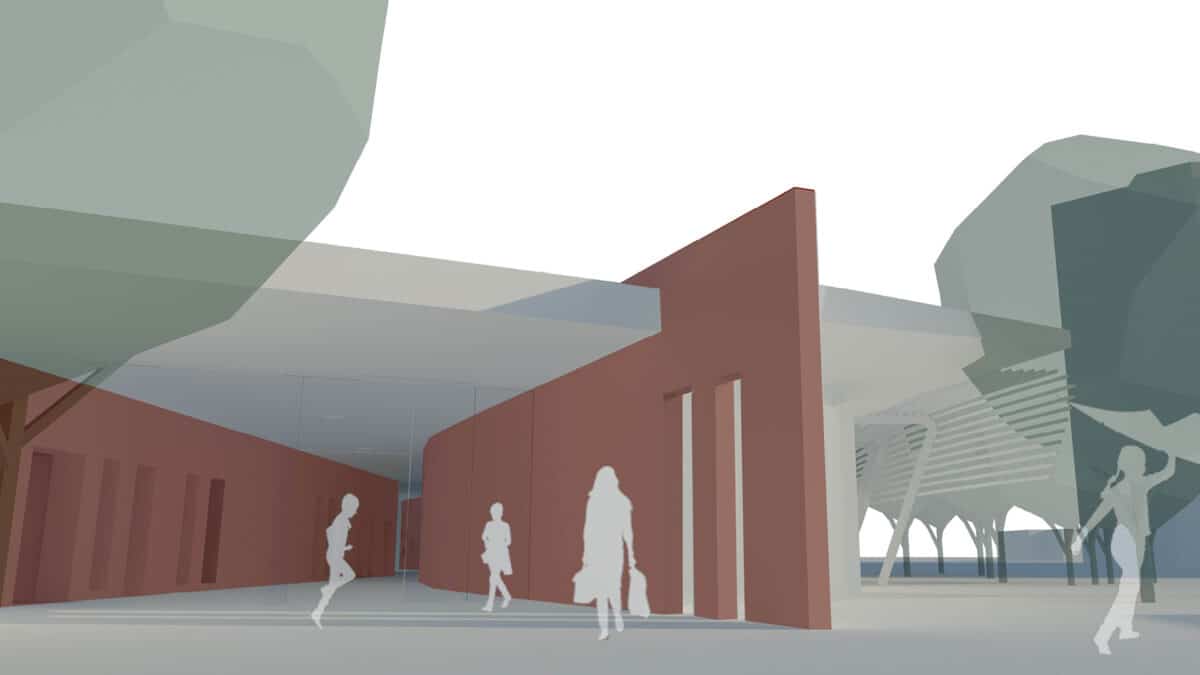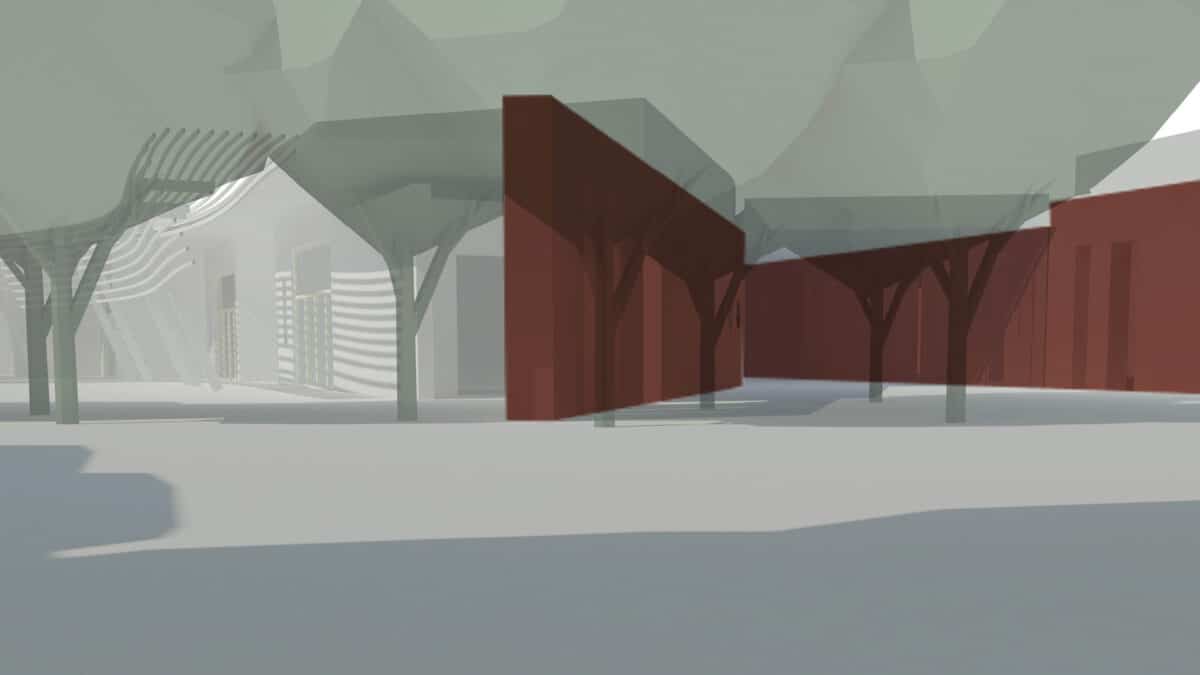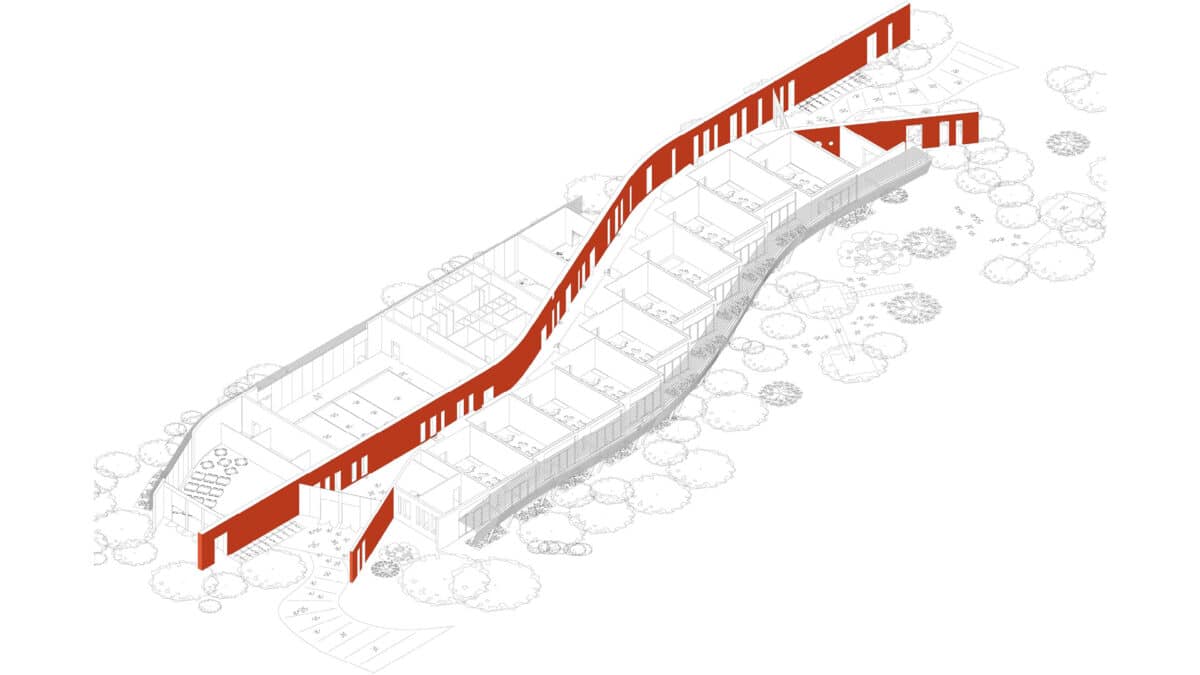The path that constitutes the organizational element of the school, however, does not have a beginning and an end, but continues in the park and connects to the pedestrian (and cycle) paths of the surrounding area. The new school was designed to be clearly modern while blending in with the site and the surrounding urban context. It was conceived starting from the principle of not cutting down existing trees; the morphology of our proposal, in fact, develops in the space made vacant by the building to be demolished and among the existing trees, seen as an integral part of the architectural and functional composition of the school.
The central path is not only a connective element, but it is also a space for aggregation and discovery. The brick wall – which recalls the vernacular architecture of the area – is studded in its thickness with niches, small play areas, seats and tunnels that allow access to the classrooms. But it is even more: a small library accessible to children daily, or even to external users in extra-school hours.
The external facades of the building will appear more solid during the day and crystalline at night. The outer shell is composed of a system of wooden and steel sunshades, suspended in front of a casing that has highly transparent areas. This offers the advantage of protecting interiors from the heat of the sun, while helping to give buildings an interesting look. The use of colour, both on the façade and in the interior spaces, was designed to make their classes easily recognizable to pupils also from the outside.
