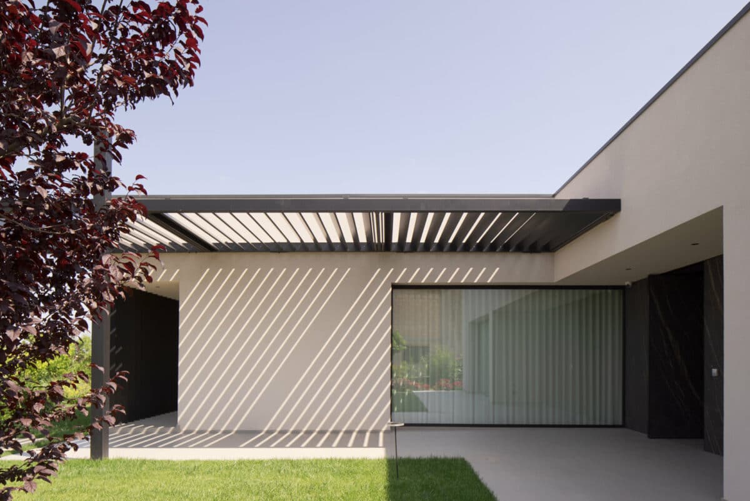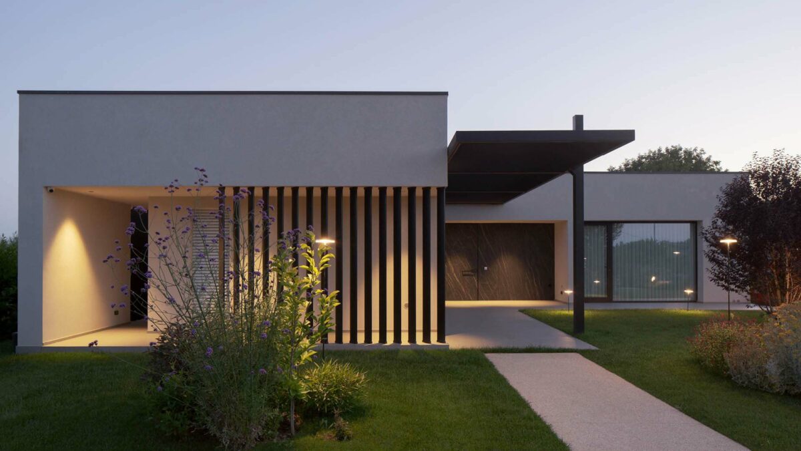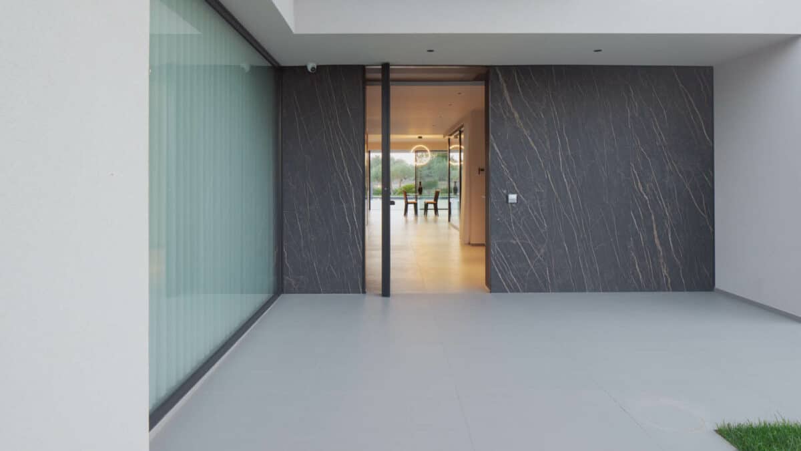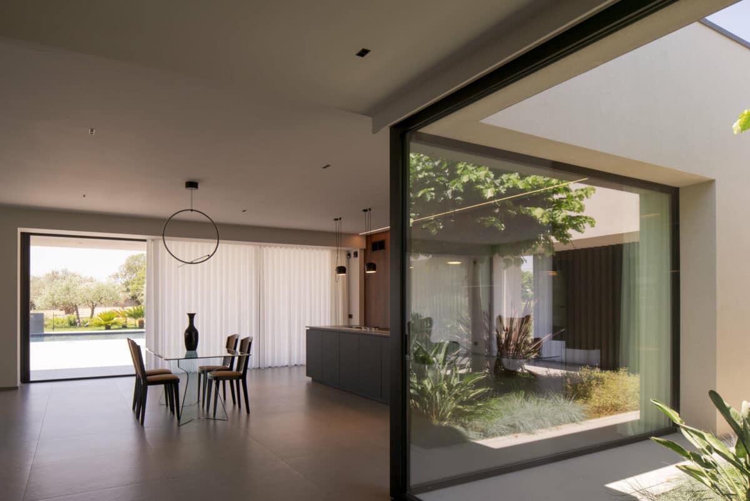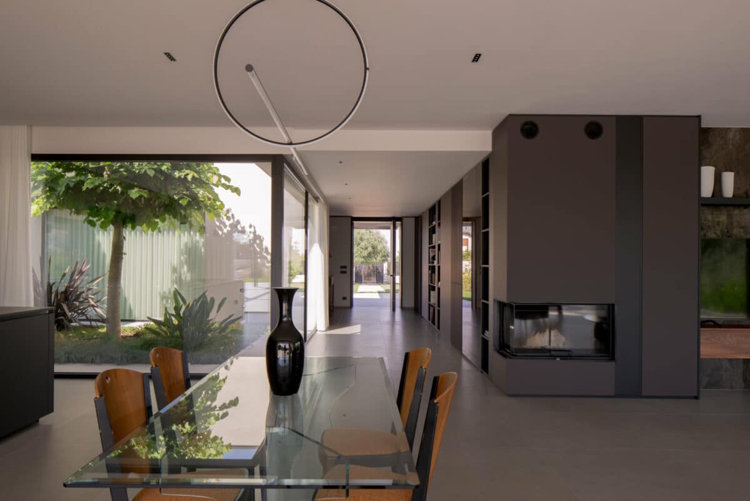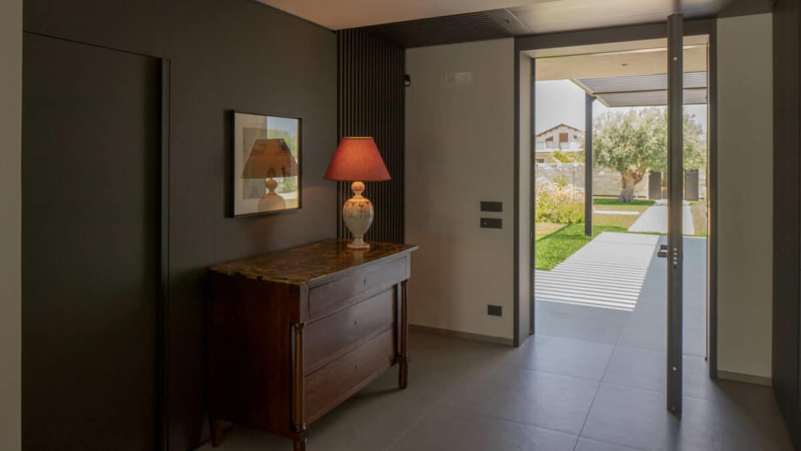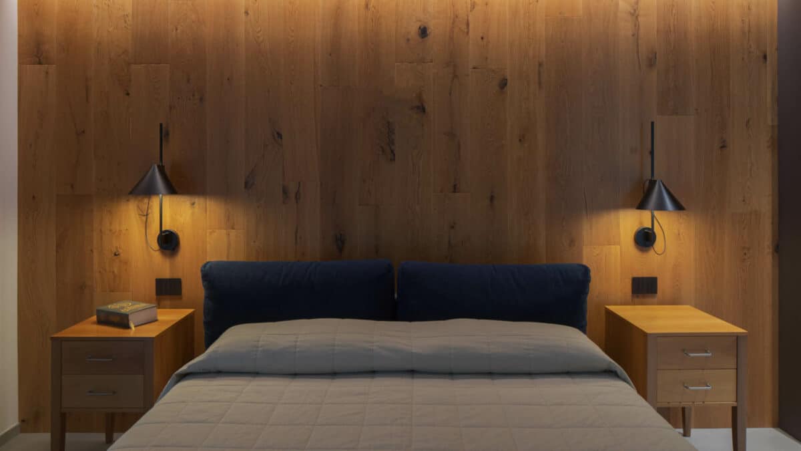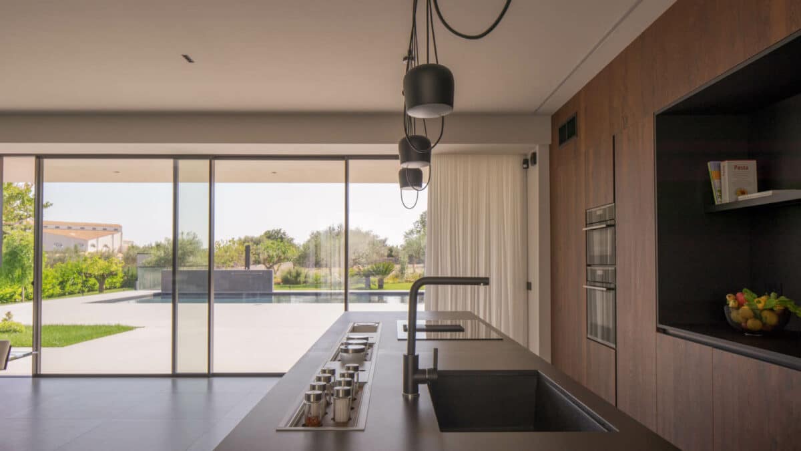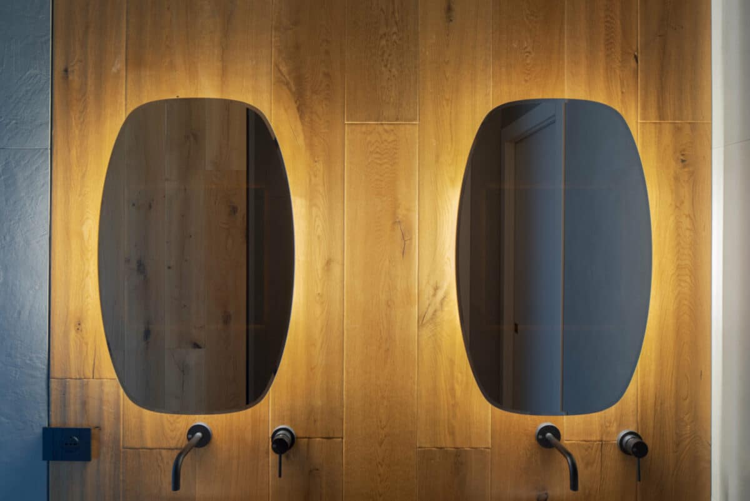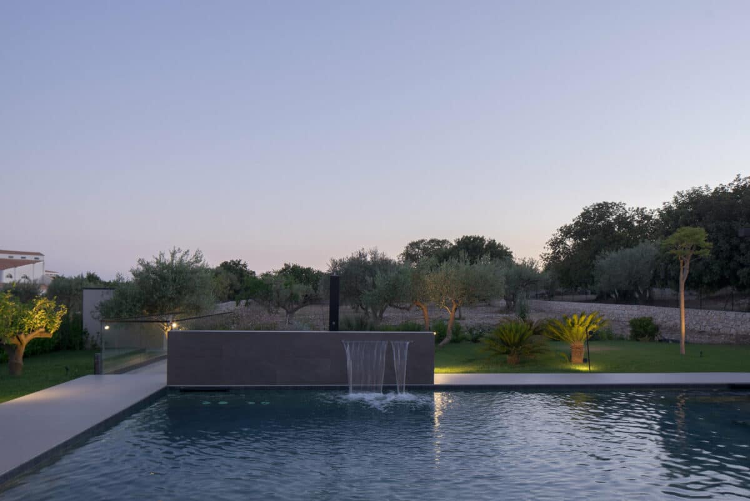The theme of “redevelopment” is increasingly a contingent issue that at various levels, architectural or urban, requires actions that increasingly emphasize the importance of quality in its various forms. It goes without saying that there are places that have greater urgency to see transformations capable of triggering a change, or even just a reflection on quality, and this is one of those places.
Our clients’ main aim for the project was very clear: to maintain the spirit of the place and give it back the quality it had lost. The Palladian principle of the limit villa, with the urban front and the agricultural front, is faced and solved in a different way. There is no main and secondary façade, but only the wings that frame the space, define, and qualify it, creating internal spaces in which light and the outline become protagonists, where the external space becomes an integral part of the composition, creating an internal-external ambivalence, almost a playful ambivalence.
This game of voids and solid spaces enhances connections between interior and exterior using a delicate palette of earthy colours and transparencies across the volumes, bringing the villa closer to a different, contemporary, and certainly unusual rurality for what is, by all intents and purposes, an avant-garde home.
The unusual becomes necessary to tackle the issue of redefining the ‘genius loci’, the spirit of the place. For the good of the place.
