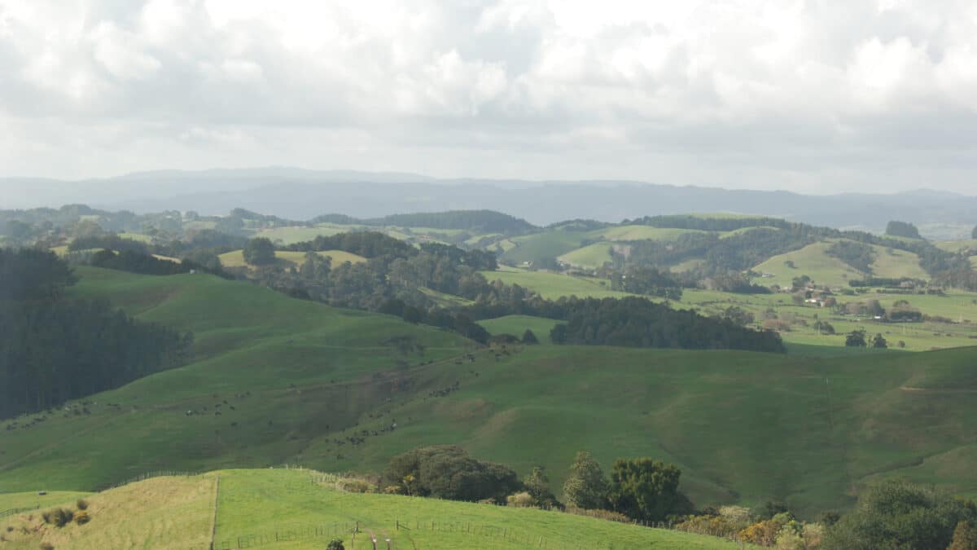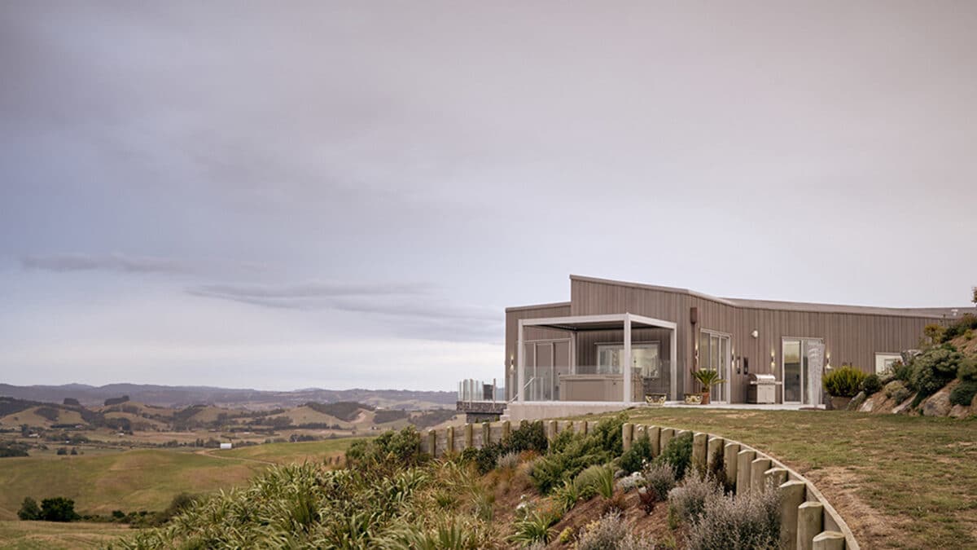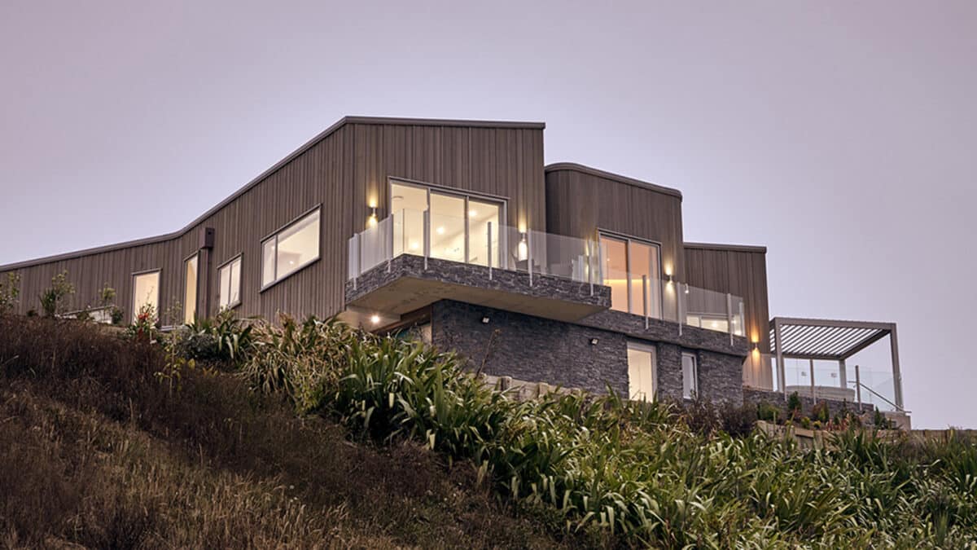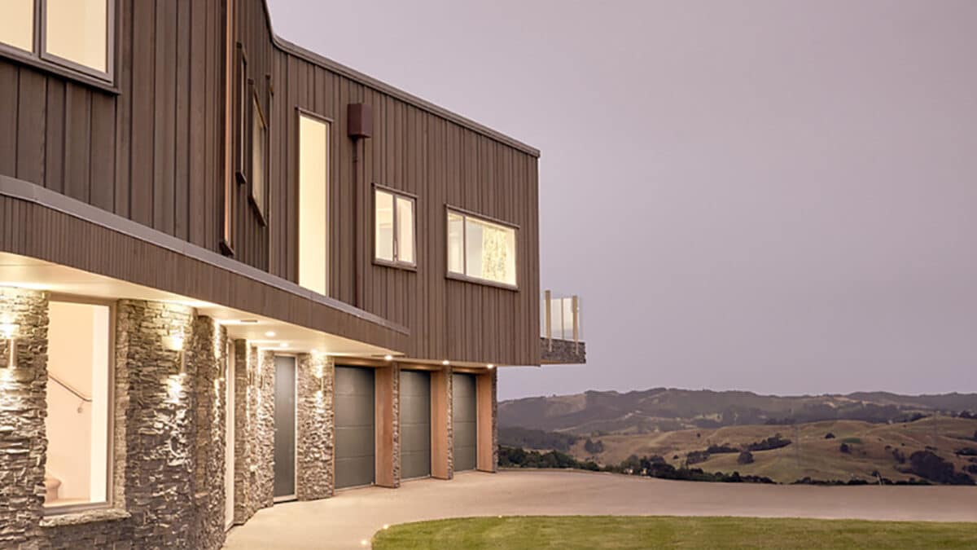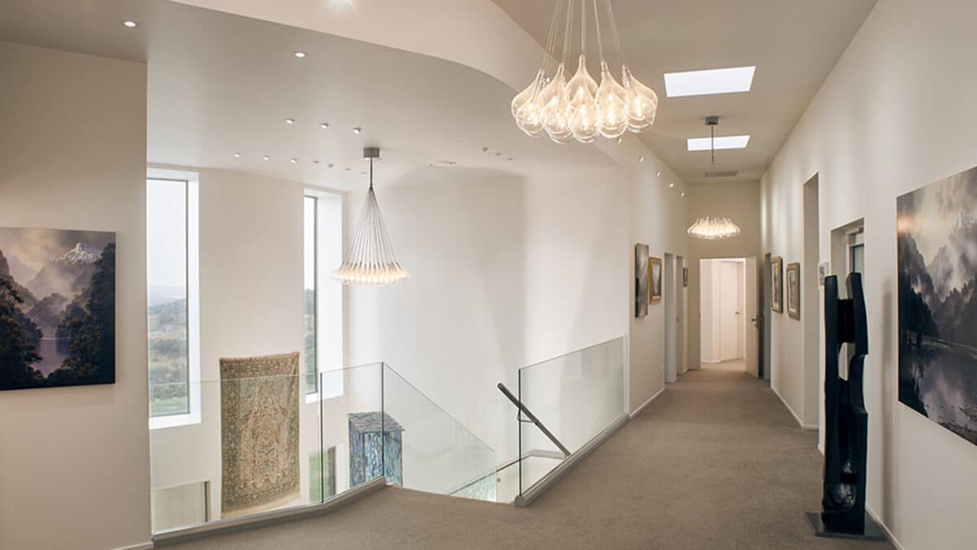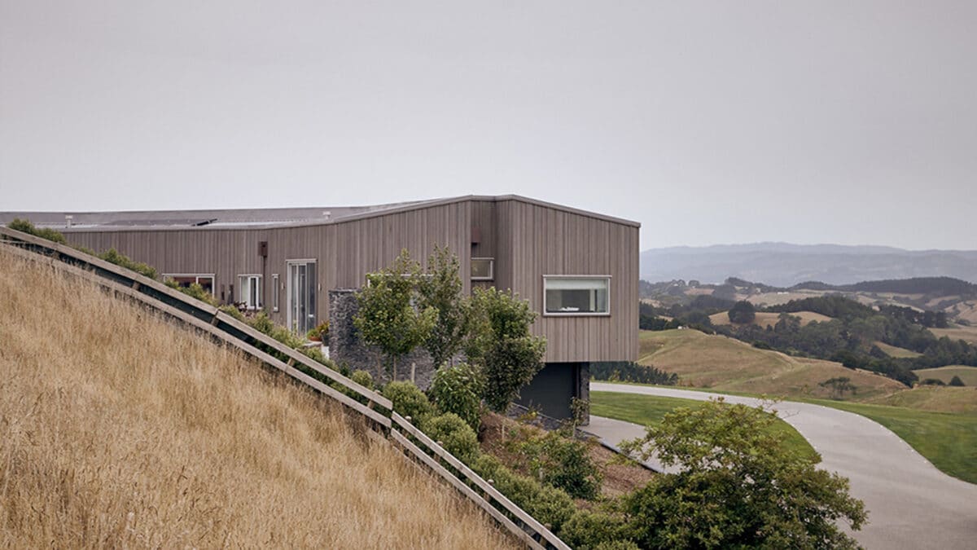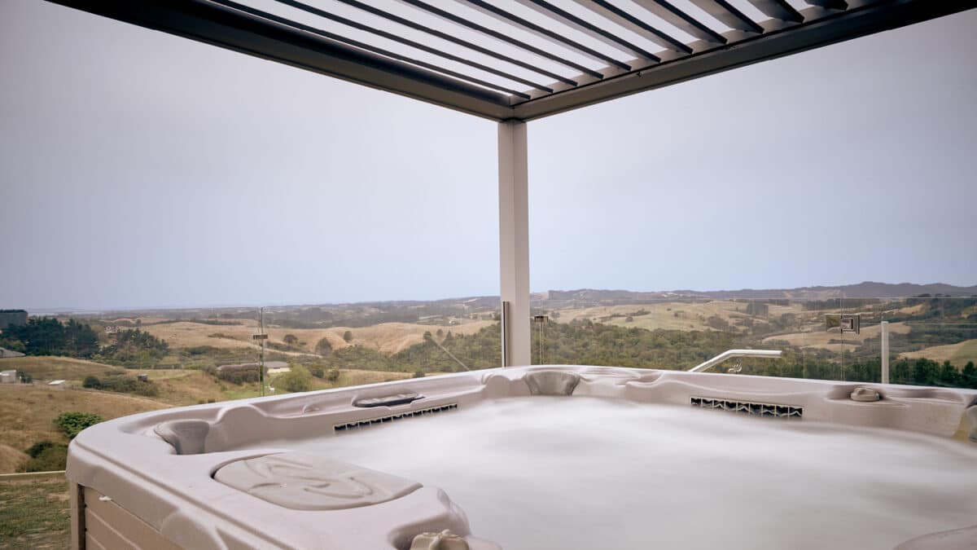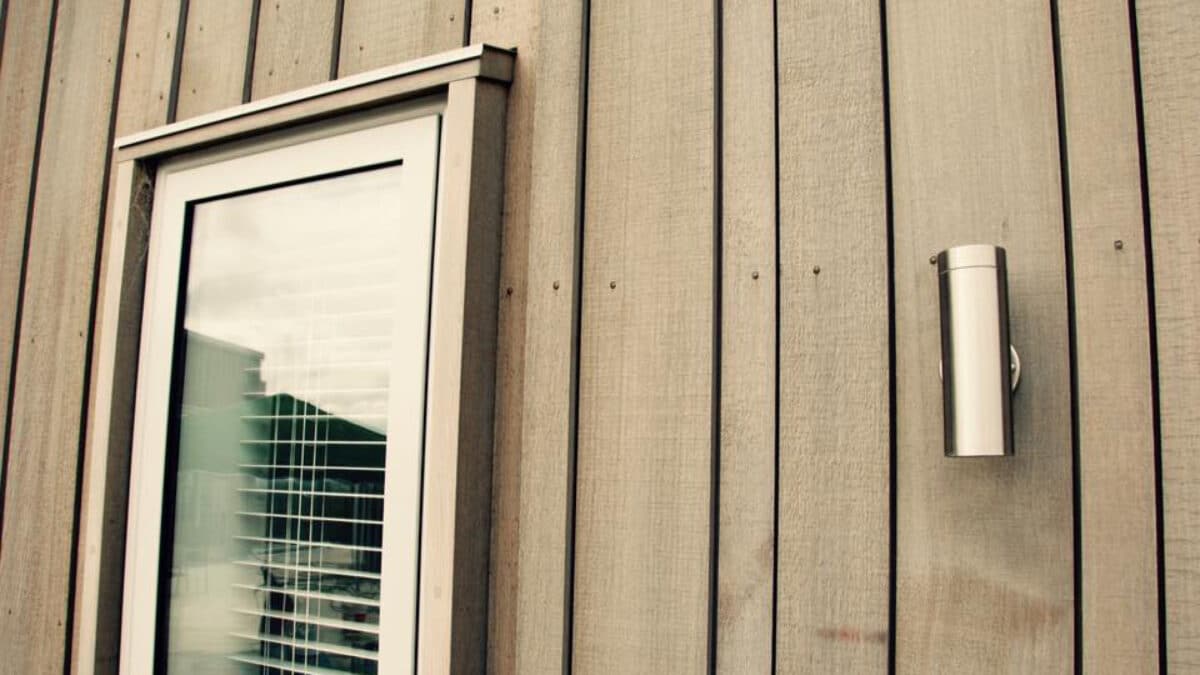The client’s brief was for a home that would be easily capable of adapting to the changing needs of its occupiers over the years and act as a receptacle for an extensive art collection rather than being a hindrance, the inspiration for the project derived from the harshness of the site and above all its exposure to harsh sunshine and powerful winds.
The building responds to the natural phenomena by adapting its shape to harness them, creating shelter, seclusion or expansion depending on orientation. A simple, constant, building section follows the contours of the land and opens up to the views, placing at its central light-filled gallery for the client’s art collection, whilst the hard timber shell opens up to reveal more of the interior corresponding to the main living areas of the building.
The architectural language that derives is that of a deceptively simple building with a subtle palette of natural materials, recalling the robust pragmatism and understated elegance of New Zealand farmhouses, where the complexity is derived instead from the response of a simple built form to the site setting. A house, therefore, sculpted by wind and sun and connected to the natural environment.
